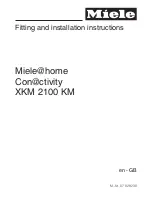
15
This cooktop can be built into a working surface 30 to 40 mm thick and 600 mm deep.
In order to install the ceramic hob into the kitchen fixture, a hole with the dimensions
shown in figures 3.1a,b,c has to be made, keeping in consideration the following:
•
NOTE:
A partition should be fitted a minimum of 2 cm below the base of the hob (fig.
3.2).
650 mm
50 m
m m
in
50 mm min
500 mm
450 mm
Fig. 3.3
20
mm
min
Fig. 3.2
• the ceramic hob must be kept no less than
50 mm away from any side wall;
• the rear wall must be at least 50 mm from
the ceramic hob;
• there must be a distance of at least 650 mm
between the hob and any wall cupboard or
extractor hood positioned immediately above
(see fig. 3.3);
• the coatings of the walls of the unit or appli-
ances near the cooktop must be heat resis-
tant.
•
Do not install the appliance near inflam-
mable materials (eg. curtains).
Summary of Contents for COOKING HOBS
Page 13: ...13 ADVICE FOR THE INSTALLER...
Page 23: ...23...










































