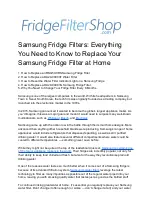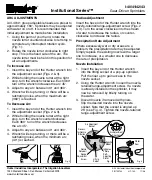
COIN
®
QUICK
RESPONSE UPRIGHT
SPRINKLER VK950
(SPECIFIC APPLICATION)
TECHNICAL DATA
4 of 14
Form No. F_081216 21.03.06 Rev 20.3
The Viking Corporation, 210 N Industrial Park Drive, Hastings MI 49058
Telephone: 269-945-9501 Technical Services: 877-384-5464 Fax: 269-818-1680 Email: [email protected]
Visit the Viking website for the latest edition of this technical data page: www.vikinggroupinc.com
DESIGN CRITERI
A - CPVC PIPE
(See Figures 3-6)
(Also refer to the Approval Chart on page 3.)
The Viking COIN
®
Sprinkler MUST be installed in the upright position.
APPLICATION
For installation in horizontal interstitial concealed spaces constructed of engineered open wood trusses, open bar joist, and non-combustible insulation
completely filling the upper joist for solid or composite wood joist construction having roof pitch of up to 2/12.
NOTE:
In order to be considered “non- combustible insulation filled solid wood or composite wood joist construction”, the insulation (including insulation
provided with a combustible vapor barrier), must completely fill the pockets between the joists to the bottom of the joists, and the insulation must be
secured in place with metal wire netting. The metal wire netting is intended to hold the insulation in place should the insulation become wetted by the
operation of the COIN
®
Sprinklers in the event of a fire.
A. Concealed Space Limitations
The total concealed space is not limited; however, the following must be observed:
•
Draft curtains (heat collection baffle) or full height walls must be provided to limit the maximum area in order to confine heat of localized detection area
to 1000 ft
2
(93 m
2
) or, for solid wood joists and open truss construction with the top chord members on face (not on edge) to 2000 ft
2
(185 m
2
).
•
Insulated top chord spaces (on edge) confine heat localized detection area to 2000 ft
2
, non-insulated top chord spaces (on edge) confine heat local-
ized area to 1000 ft
2
(93 m
2
).
•
The draft curtain must be at least 1/3 the depth of the concealed space or 8” (200 mm), whichever is greater, for open truss construction, open bar
joist, and non-combustible insulation filled solid or composite wood joist construction.
•
The draft curtain must be constructed of material that will not allow heat to escape through or above it; this may be ¼” (6 mm) thick plywood.
•
Draft curtains are NOT required when sprinkler spacing is up to 14' X 14' (4,3 m X 4,3 m) for solid wood joists or trusses on edge; see Figure 13B.
•
Draft curtains are NOT required when sprinkler spacing is up to 16' X 16' (4,9 m X 4,9 m) for truss construction on face (not on edge); see Figure 13A.
•
Draft curtains are NOT required when using wood truss construction with chords on face and non-combustible insulation is provided to the bottom of
the trusses (Figure 12).
B. Concealed Space Height
Open Wood Truss and Open Steel Joist Construction (Figure 3):
•
Maximum height of the space: 60” (1.5 m).
•
Minimum height: 6” (150 mm)
•
Maximum roof pitch: 2/12 (9°)
Where applied to pitch roof and flat ceiling, maintain specified clearances from sprinkler deflector to truss and maximum height of pipe run to ceiling or
non-combustible ceiling insulation in all locations.
NOTE:
The sprinkler deflector shall be installed parallel with the roof plane.
Solid wood or composite wood joist with non-combustible filled insulation only (Figure 5):
•
Maximum depth of concealed space is 60” (1500 mm) from bottom of upper deck joist to top of ceiling joist.
•
Minimum depth is 6” (152 mm) from bottom of upper deck joist to top of ceiling joist or non-combustible ceiling insulation.
C. System Type
•
Light Hazard, Wet Pipe System
D. Minimum Density
•
0.10 gpm/ft
2
(4.1 mm/min).
E. Spacing of COIN
®
Sprinklers
•
Minimum Spacing: 6’-0”(1.8 m)
•
Maximum Spacing: 16’-0” (4.9 m)
NOTE:
Minimum spacing does not include additional sprinklers required for obstructions for use of CPVC pipe that includes offsets.
F. Maximum Area of Coverage
•
256 ft
2
(24 m
2
)
G. Minimum Operating Pressure
•
7.0 PSI (0.5 bar)
H. COIN
®
Sprinkler Deflector Position
The COIN
®
Sprinkler shall be installed in the upright position. The frame arms must be installed parallel with the pipe.
•
1-1/2” to 4” (40 - 100 mm) below upper deck for Open Wood Truss and Open Steel Open Joist Construction Using CPVC Pipe (see Figure 3).
•
1-1/2” to 4” (40 - 100 mm) below non-combustible insulation-filled upper deck for Open Wood Truss and Open Steel Open Joist Construction with
Using CPVC Pipe (see Figure 4).
•
1-1/2” to 4” (40 - 100 mm) below non-combustible insulation-filled solid wood joists or composite wood joists (see Figure 5).
(continues on page 5.)





































