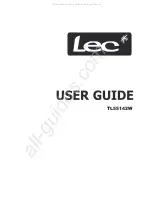
2
CUTOUT DIMENSIONS
Diagram A
Description
Dimension
A
Width of lag bolt location
1” (2.54 cm)
B
Distance from right side of cutout
to left lag bolt location
32 9/16” (82.7 cm)
C
Width of receptacle location
27 1/2” (69.9 cm)
D
Distance from right side of cutout
to right lag bolt location
3 3/8” 8.6 cm)
E
Height to top of receptacle location and
bottom of 2” x 4” (5.1 cm x 10.2 cm)
mounting board (including cover plate)
80 1/2” (204.5 cm)
F
Height to bottom of receptacle
location (including cover plate)
75 1/8” (190.8 cm)
G
Height of cutout (min.)
84” (213.4 cm)
H
Depth of water line location
on side wall
1” (2.54 cm)
I
Position of water line location on
back wall
7 5/8” (19.4 cm)
J
Width of water line location on
back wall
6 3/4” (17.1 cm)
K
Height of water line location on side wall
5/8’ (1.6 cm)
L
Height of water line location on
back wall
3” (7.6 cm)
M
Depth of cutout (min.)
24” (61.0 cm)
N
Do not place water line in this location
3 5/8” (9.2 cm)
O
Width of water line location on floor
10 3/4” (27.3 cm)
P
Water valve location
See diagram
Q
Depth of water line location on floor
10 1/2” (26.7 cm)
R
Width of cutout (min.)
35 1/2” (90.2 cm)
Verify cutout depth is a minimum of 24” (61.0 cm) measuring from the rear of the cutout to the front. Minimum
refrigerator height is 83 1/4” (211.5 cm) with refrigerator adjusted to its lowest position. Maximum refrigerator height is
84 1/4” (214.0 cm) with refrigerator adjusted to its tallest position. Customize the installation if cutout height is more
than 84 1/4” (214.0 cm) and no cabinets are installed above the refrigerator. The electrical outlet must be installed
from 75 1/8” (190.8 cm) to 80 1/2” (204.5 cm) high and 0” to 21 1/2” (54.6 cm) from right side of cutout when facing
cutout.






























