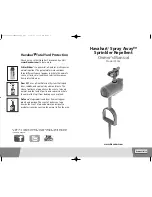
INSTITUTIONAL SPRINKLERS K5.6
TECHNICAL DATA
The Viking Corporation, 210 N Industrial Park Drive, Hastings MI 49058
Telephone: 269-945-9501 Technical Services: 877-384-5464 Fax: 269-818-1680 Email: [email protected]
Visit the Viking website for the latest edition of this technical data page www.vikinggroupinc.com
Page 8 of 9
Form No. F_032319 20.01.03 Rev 20.1
© 2020 Viking Group Inc. All rights reserved
APPROVAL CHART
Viking Institutional Sprinklers
Sprinkler Base
Part Number
1
SIN
Thread Size
Listings and Approvals
2
NPT
Inch
BSPT
mm
cULus
19663
VK426
1/2
--
A1
20110
VK426
--
20
A1
22885
VK427
1/2
--
A1
22908
VK427
--
20
A1
19876
VK650
1/2
--
A1
20111
VK650
--
20
A1
22884
VK651
1/2
--
A1
22907
VK651
--
20
A1
Approved Temperature Rating Codes:
A
= 165 °F (74 °C) and 205 °F (96 °C)
Approved Finish Codes:
1
= Chrome, Painted White, and Painted Gray (RAL9006)
Footnotes
1
Base Part number is shown. For complete part number, refer to Viking’s current price schedule.
2
This table shows the listings and approvals available at the time of printing. Check with the manufacturer for any additional approvals.
3
Other colors are available upon request with the same Listings and Approvals as the standard colors.
LISTED FLOW RATES AND COVERAGE AREAS (LIGHT HAZARD) FOR
Viking EXTENDED COVERAGE Institutional Sprinklers
Sprinkler
Base Part
Number
1
SIN
Thread Size
cULus Listed Flows and Pressures
NPT
Inch
BSPT
mm
Coverage Area
Ft x Ft.
(m x m)
Minimum
Flow
1
GPM (Lpm)
Minimum
Pressure
2
PSI (bar)
Deflector to Ceiling
Distance
Inches (mm)
Minimum
Spacing
Ft. (m)
19876
VK650
1/2
--
16 x 16 (4,9 x 4,9)
26 (96)
21.6 (1,49)
Flush
3
8 (2,4)
20111
VK650
--
20
16 x 16 (4,9 x 4,9)
26 (96)
21.6 (1,49)
Flush
3
8 (2,4)
22884
VK651
1/2
--
16 x 16 (4,9 x 4,9)
26 (96)
21.6 (1,49)
4 to 12 (102 to 304)
8 (2,4)
22907
VK651
--
20
16 x 16 (4,9 x 4,9)
26 (96)
21.6 (1,49)
4 to 12 (102 to 304)
8 (2,4)
Footnotes
1
Based on the minimum flow in GPM (lpm) from each sprinkler.
2
Based on Nominal K-factor.
3
The sprinkler face protrudes downward from the ceiling 1/4” (5mm). See Figure 5.



























