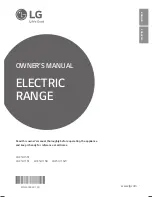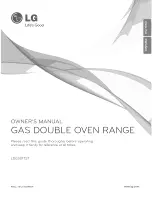
42” min.
(106.7 cm)
13” max.
(
33.0 cm)
6” min.
(15.2 cm)
18” min.
(45.7 cm)
3/8”
(0.95 cm)
36”
(91.4 cm)
29-7/8”
(75.9 cm)
A
Range
Width
“A”
Dimension
30”
30” (76.2 cm)
Clearance Dimensions
(Wood/Composite Overlay)
9
Clearance Dimensions
(Proximity to Cabinets)
8
• This range may be installed directly
adjacent to existing 36” (91.4 cm) high
base cabinets.
IMPORTANT:
The side trim MUST be
3/8” (.95 cm) above the adjacent base
cabinet countertop. This can be
accomplished by raising the unit using
the adjustment spindles on the legs.
• The range CANNOT be installed
directly adjacent to sidewalls, tall
cabinets, tall appliances, or other
side vertical surfaces above 36”
(91.4 cm) high. There must be a
minimum of 6” (15.2 cm) side
clearance from the range to such
combustible surfaces above the
36” (91.4 cm) counter height.
• Within the 6” (15.2 cm) side
clearance to combustible vertical
surfaces above 36” (91.4 cm), the
maximum wall cabinet depth
must be 13” (33.0 cm) and wall
cabinets within this 6” (15.2 cm)
side clearance must be 18”
(45.7 cm) above the 36”
(91.4 cm) high countertop.
• Wall cabinets above the range must be a
minimum of 42” (106.7 cm) above the
range cooking surface for the full width
of the range. This minimum height
requirement does not apply if a range
hood is installed over the cooking surface.
The bottom of a standard hood should be
30” (76.2 cm) min. to 36” (91.4 cm) max.
above the countertop. This would
typically result in the bottom of the hood
being 66” (167.6 cm) to 72” (182.9 cm)
above the floor.
Refer to the range hood
installation instructions for additional
information. These dimensions provide for
safe and efficient operation of the hood.
66”min.
(167.6 cm)
to
72”max.
(182.9 cm)
66”min.
(167.6 cm)
to
72”max.
(182.9 cm)
24”
(61.0 cm)
or
27”
(38.6 cm)
30”
(76.2 cm)
6”
(15.2 cm)
Wood/Composite
Overlay
Wood/Composite
Overlay
30”min.
(76.2 cm)
to
36”max.
(91.4 cm)
0”
(
0 cm)
30”min.
(76.2 cm)
to
36”max.
(91.4 cm)
Wall Installation
Island Installation
Note:
This range ships with a backguard.
Minimum clearance for back wall is 0” with
backguard or high-shelf.
Note:
If a range hood is installed, wall cabinets
above the range have a different minimum
clearance height.
CAUTION
Burn hazard
To avoid risk of personal injury;
the use of cabinets for storage
above the appliance may result
in a potential burn hazard. Combustible
items may ignite, metallic items may
become hot and cause burns. If a cabinet
storage is to be provided the risk can be
reduced by installing a rangehood that
projects horizontally a minimum 5”
(12.7 cm) beyond the bottom of cabinets.
Important:
If installing with an
accessory island trim, there must be
a minimum of 6” (15.2 cm)
clearance from rear of range to a
combustible
wall or 0” clearance to
a
non-combustible
wall.
Note:
Minimum clearance
for back wall is 0” with
backguard or high-shelf.
Note:
Clearances from non-combustible materials
are not part of the ANSI Z21.1 scope and not
certified by CSA. Clearances to non-combustible
materials must be approved by the authority
having jurisdiction.






























