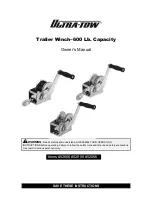
GUIDELINES FOR
BASE INSTALLATION
SHOWER BASE
MODEL
VG06069
MODEL
VG06029
MODEL
VG06019
MODEL
VG06039
MODEL
VG06019
MODEL
VG06029
Special Notes to Installer
It is the sole responsibility of the installer to
determine, prior to the installation, the
requirements necessary for compliance with all
building codes local or otherwise, involving the
base or the installation.
All paperwork packaged with the base and any
associated options or accessories should be saved
and presented to the homeowner upon completion
of the installation.
All published base dimensions are for reference
only. Any critical dimensions required for
installation should be taken directly from the base
being installed.
Any alterations made to the base beyond those set
forth with said installation can void all warranties.
(Refer to
shower base limited warranty section
for
further information.)
Inspection Guidelines
A careful check of the base should be conducted
upon receipt. Notify your supplier immediately if
any questions or problems are encountered during
this process.
DO NOT INSTALL ANY BASE WITHOUT FIRST
ADDRESSING QUESTIONS WHICH ARISE
DURING THE INSPECTION
Basic Module Check
Check that the base drain matches the
bathroom drain location.
Check for surface damage to the base.
Verify base color is acceptable.
MODEL
VG06039
MODEL
VG06069
MODEL
VG06068
MODEL
VG06049
MODEL
VG06049
MODEL
VG06068
Thank you for purchasing the Vigo brand
shower base. For the best results, please
read and follow all directions carefully.
Vigo recommends that shown parts are
installed by a qualified and trained
professional.
PRE-INSTALLATION PLANNING
Do not store the base out doors. It is
important to keep out of direct sunlight and
exposure from the elements.
A careful review of these procedures before
starting is important in avoiding
unnecessary problems resulting in an
improper installation which could cause
significant damage.
NOTE:
All drawings in this are
representative of the individual base, and
may appear different than the actual base
being installed. In addition, items necessary
for installation may be shown in the
instructions. These will need to be
purchased separately.
= Important note and should
be treated as such
3
MODELS, NOTES TO INSTALLER, INSPECTION GUIDELINES
































