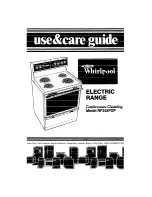
5
GENERAL INFORMATION
1.
Installation must conform with local codes or, in the
absence of local codes, with the
National Fuel Gas Code
,
ANSI Z223.1-Latest Edition.
2.
Installation in manufactured (mobile) home: installation
must conform with the
Manufactured Home Construction
and Safety Standard, Title 24 CFR, Part 3280 [formerly
the Federal Standard for Mobile Home Construction and
Safety, Title 24, HUD (Part 280)]
or, when such standard
is not applicable, the Standard for
Manufactured Home
Installations, ANSI/NCSBCS A225.1
, or with local codes
where applicable.
3.
Installation in Recreational Park Trailers: installation must
conform with state or other codes or, in the absence
of such codes, with the Standard for
Recreational Park
Trailers, ANSI A119.5
.
4.
WARNING!!
This appliance shall not be used for space heating. This
information is based on safety considerations.
5. AlI openings in the wall behind the appliance and in the floor
under the appliance shall be sealed.
6. Keep appliance area clear and free from combustible
materials, gasoline, and other flammable vapors.
7. Do not obstruct the flow of combustion and ventilation air.
8. Disconnect the electrical supply to the appliance before
servicing.
9. When removing appliance for cleaning and/or service;
A. Shut off gas at main supply.
B. Disconnect AC power supply.
C. Disconnect gas line to the inlet pipe.
D. Carefully remove the range by pulling outward.
CAUTION: Range is heavy; use care in handling.
10.
Electrical Requirement
Electrical installation should comply with national and local
codes.
11.
Air Supply and Ventilation
The installer must refers to local/national codes.
12.
Gas Manifold Pressure
Natural gas - 4.0” W.C.P.
LP/Propane - 11.0” W.C.P.
13. The misuse of oven door (e.g. stepping, sitting, or leaning
on them) can result in potential hazards and/or injuries.
14. When installing or removing the range for service, a rolling
lift jack should be used. Do not push against any of the
edges of the range in an attempt to slide it into or out of
the installation. Pushing or pulling a range (rather than using
a lift jack) also increases the possibility of bending the leg
spindles or the internal coupling connectors.
WARNING!!
ELECTRICAL GROUNDING INSTRUCTIONS
The range must be electrically grounded in accordance
with local codes or, in the absence of local codes, with the
National Electrical Code, ANSI/NFPA No. 70-latest edition.
Installation should be made by a Iicensed electrician.
FOR PERSONAL SAFETY, THIS APPLIANCE MUST BE
PROPERLY GROUNDED.
If an external electrical source is utilized, the installation must
be electrically grounded in accordance with local codes or, in
the absence of local codes, with the national Electrical Code,
ANSI/NFPA 70.
REPLACEMENT PARTS
Only authorized replacement parts may be used in performing
service on the range. Replacement parts are available from
factory authorized parts distributors. Contact the nearest parts
distributor in your area.






































