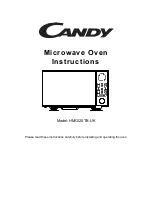
18
10" 1
/16
(255.8
mm
)
=
=
20
" 3
5/6
4
(5
22
m
m)
20
" 5
/1
6
(
51
5.
5
m
m
)
m
ini
m
um
1" 1/4
(31.8 m
m)
m
in
im
u
m
7
"
7
/8
(2
0
0
m
m
)
=
=
23
"
(5
84
m
m
)
m
ini
m
um
cu
t-o
ut
d
ep
th
m
in
im
u
m
h
e
ig
h
t
fr
o
m
t
h
e
f
lo
o
r
2
2
"
5
/8
(5
7
4
.4
m
m
)
c
u
t-
o
u
t
h
e
ig
h
t
2
3
"
(5
8
4
m
m
)
cut-out w
idth
22"
(559 mm)
Fig. 5.3
Fig. 5.4
햶
Provide a hole for
gas connection to
1/2" diameter
pipe fitting.
Provide hole
for electrical
connection in
this area
Area for
electrical
connection
Gas line opening:
Provide a suitable hole on the bottom of
cutout. The centre of hole shall be 10"
1/16 (255.8 mm) from the centre of
cutout to the left side and 20" 35/64 (522
mm) from the front corner of cutout to
the back.
Grounded outlet:
The electric cord with 3-prong ground
plug has a length of 48” (1220 mm).
Grounded outlet should be located in an
area 7" 7/8 (200 mm) below the bottom
of cutout and only on the right side of the
cabinet (from the centre to the right side
of the cabinet).
A suitable hole has to be provided on the
bottom of the cutout, in an area posi-
tioned on the right rear corner (1" 1/4
[31.8 mm] maximum from the right side
of cutout and from the rear corner to
maximum 20" 5/16 (515.5 mm) from the
front corner of cutout), to pass the appli-
ance cable.
Summary of Contents for VEBIG 24
Page 27: ...27 햸 ELECTRIC DIAGRAM ...











































