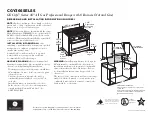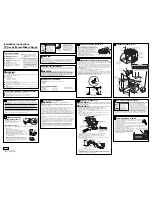
5
GENERAL INFORMATION
1.
WARNING!!
This appliance shall not be used for space heating. This
information is based on safety considerations.
2. AlI openings in the wall behind the appliance and in the floor
under the appliance shall be sealed.
3. Keep appliance area clear and free from combustible
materials, gasoline, and other flammable vapors.
4.
Do not obstruct the flow of ventilation air.
5. Disconnect the electrical supply to the appliance before
servicing.
6.
When removing appliance for cleaning and/or service;
A. Disconnect AC power supply.
B.
Carefully remove the range by pulling outward.
CAUTION:
Range is heavy; use care in handling.
7.
Electrical Requirement
Electrical installation should comply with national and local
codes.
8.
The misuse of oven door (e.g. stepping, sitting, or leaning on
them) can result in potential hazards and/or injuries.
9. When installing or removing the range for service, a rolling lift
jack should be used. Do not push against any of the edges of
the range in an attempt to slide it into or out of the installation.
Pushing or pulling a range (rather than using a lift jack) also
increases the possibility of bending the leg spindles or the
internal coupling connectors.
WARNING!!
ELECTRICAL GROUNDING INSTRUCTIONS
The range must be electrically grounded in accordance with
local codes or, in the absence of local codes, with the National
Electrical Code, ANSI/NFPA No. 70-latest edition, in Canada
Canadian Electrical Code. Installation should be made by a
Iicensed electrician.
FOR PERSONAL SAFETY, THIS APPLIANCE MUST BE
PROPERLY GROUNDED.
If an external electrical source is utilized, the installation must
be electrically grounded in accordance with local codes or, in
the absence of local codes, with the national Electrical Code,
ANSI/NFPA 70.
REPLACEMENT PARTS
Only authorized replacement parts may be used in performing
service on the range. Replacement parts are available from factory
authorized parts distributors. Contact the nearest parts distributor
in your area.


































