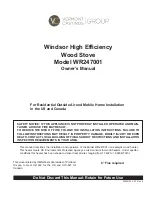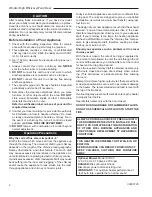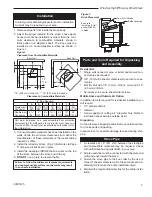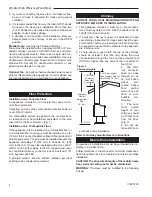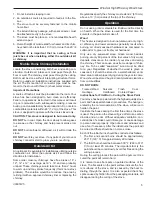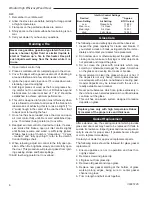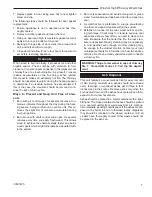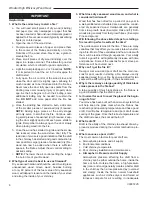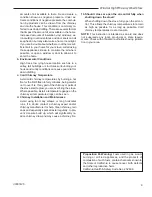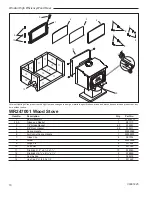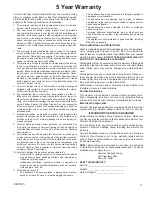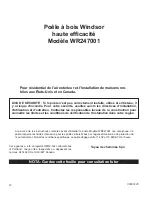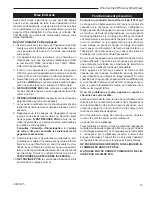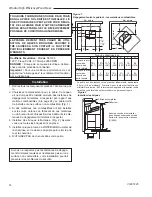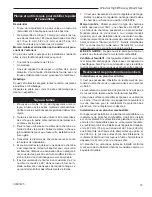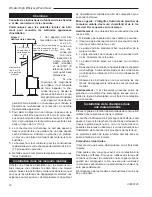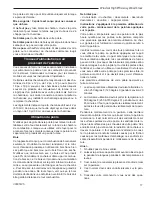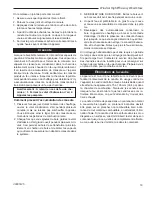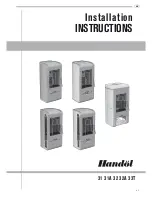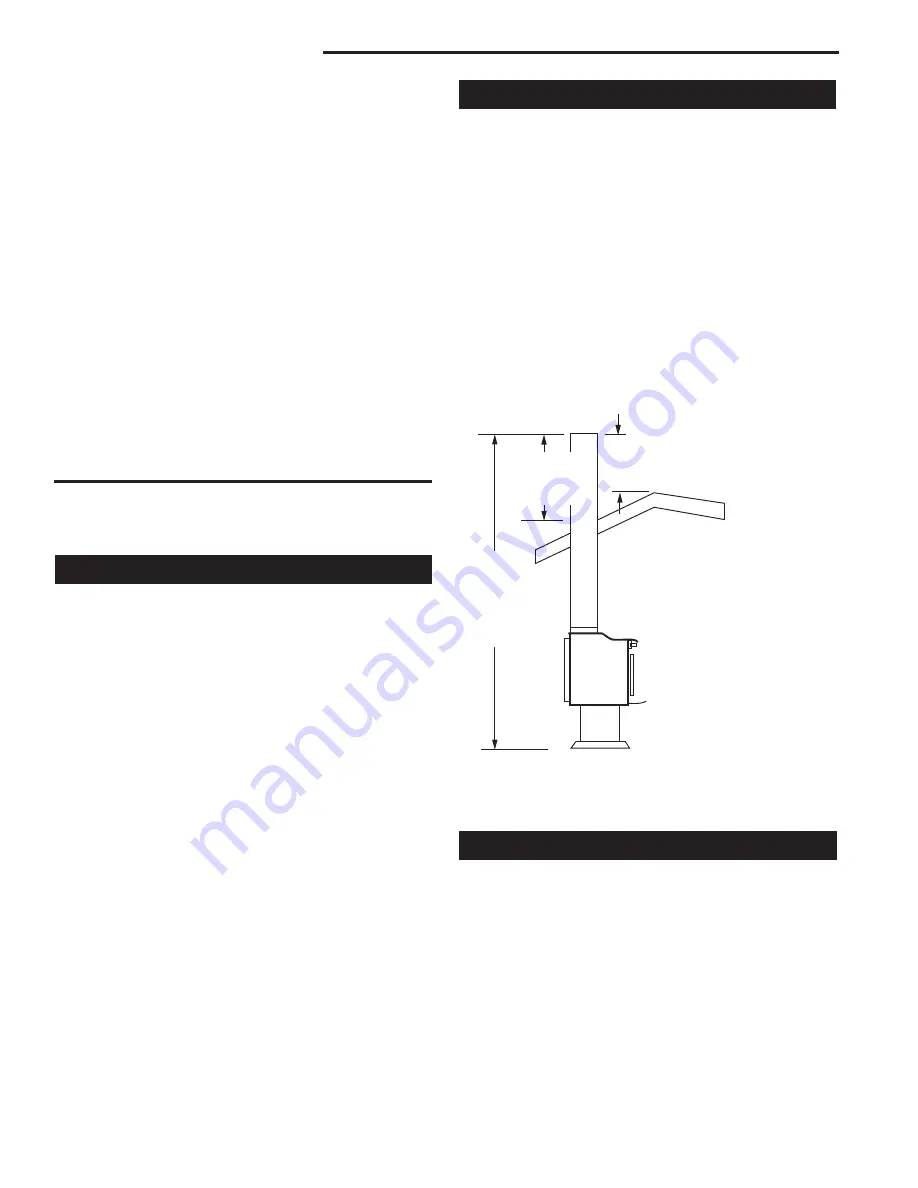
4
Windsor High Efficiency Wood Stove
30005125
Mobile Home:
Use only the following chimney:
Stove must be installed with an approved UL103 HT ven-
tilated chimney connector, UL103HT chimney and termi-
nal cap with spark arrestor. Never use a single wall con-
nector (stove pipe) in a mobile home installation. Use only
double-wall connector pipe, Dura-Vent DVL, Selkirk met-
albestos DS, Security DL double wall connector or any
listed double wall pipe connector.
5. If you are connecting the stove to an old masonry flue,
be sure to have it inspected for cracks and general
condition.
6. It is recommended that no more than two (2) 90° bends
be used in the stove pipe installation. More than two
(2) 90° bends may decrease the amount of draw and
possibly cause smoke spillage.
7. A damper is not required in this installation. Remove
damper plate in the chimney or secure in the OPEN
position.
floor protection
installation on a concrete floor
An appliance mounted on a concrete floor does not re-
quire floor protection.
Carpeting and any other combustible material shall not
cover Floor Protector.
If a combustible surface is applied to the concrete floor,
a clearance must be maintained equivalent to the area
reserved for the floor protector. (Fig. 1)
installation on a combustible floor
If the appliance is to be installed on a combustible floor or
a combustible floor covering, it must be installed on a 3/8”
(10 mm) thick noncombustible millboard floor protector or
durable equivalent. The pad must be installed beneath the
appliance extending 18” (457 mm) in Canada, 16” (406
mm) in the U.S. On any side equipped with a door, and 8”
(203 mm) on all other sides. In the US, the pad must cover
any horizontal chimney connector runs and extend 2” (51
mm) beyond each side.
A grouted ceramic floor-tile surface installed per local
building code considered equivalent.
chimney
cONtact yOuR lOcal buildiNg autHORity fOR
appROvEd MEtHOdS Of iNStallatiON.
1. This appliance requires a masonry or pre-manufac-
tured chimney listed to ULC S629 (Canada) and UL
103HT (US) sized correctly.
2. If a masonry chimney is used, it is advisable to have
your chimney inspected for cracks and check the gen-
eral condition before you install your unit. Relining may
be required to reduce the flue diameter to the appropri-
ate functional size.
3. To help ensure a good draft, the top of the chimney
should be at least 3 feet (914 mm) above the point
of penetration through the roof, and be at least 2 feet
(610 mm) higher than any point of the roof within 10
feet (3 m).
4. The chim-
ney connector
shall not pass
through an at-
tic, roof space,
closet,
con-
cealed space,
floor,
ceiling,
wall or any par-
tition of com-
bustible
con-
struction.
5. The mini-
mum
overall
height of your
chimney should
be 15 feet (5 m)
from the floor.
(Fig. 3)
6. Do not use
make shift com-
promises during installation.
Refer to chimney manufacturer’s instructions.
ST1020
ceiling height
10/08
Minimum
Overall
Height from
Floor
15’ (5 m)
3’ (914 mm)
Minimum
from Roof
Penetration
2’ (610 mm) Higher
Than Nearest Point of
Roof Within 10’ (3 m)
ST1020
Figure 3
Chimney Heights
Mobile Home installation
An outside air installation kit must be purchased when in-
stalling in a mobile home.
Follow directions in the manual for minimum clearances,
hearth requirements, stove location and outside air intake
installation.
cautiON: the structural integrity of the mobile home
floor, wall and ceiling roof must be maintained.
WaRNiNg:
The stove must be installed to the following
criteria:
Optional fan
- An optional heat exchange blower is avail-
able for this wood burning appliance. To order please see
the local dealer where you purchased your apppliance.

