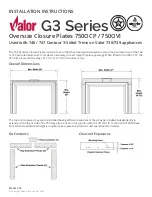
20304166
VCFDVI31 Gas Fireplace Insert
7
GeNeRAl INstAllAtION INFORMAtION
BeFORe yOu stARt
Read this homeowner manual thoroughly and follow all instructions carefully. Inspect all con-
tents for shipping damage and immediately inform your dealer if any damage is found. Do
not install any unit with damaged, incomplete, or substitute parts. Check your packing list to
verify that all listed parts have been received.
The following factors should be taken into consideration:
•
This insert should have sufficient access for its safe operation and maintenance.
•
The flow of combustion and ventilation air must not be obstructed.
•
Minimum clearances to combustibles, such as mantels, must be maintained.
Refer to Pages
8 and 9, Figures 3, 4 and 5.
•
Never obstruct the front opening of the insert.
•
Do not install in the vicinity where gasoline or other flammable liquids may be stored.
•
These units can be installed in a bedroom. Refer to National Fuel Gas Code ANSI Z233.1/
NFPA 54 (current edition), the Uniform Mechanical Code (current edition), and Local Build-
ing Codes for specific installation requirements.
IMpORtANt: your direct vent insert was designed to be installed in an existing wood
burning fireplace. the location and clearances are subject to local building codes
.
INseRt ApplICAtIONs
Before installing the gas fireplace insert, consider the functioning needs of the fireplace. Con-
firm the size of the fireplace cavity, the design of the chimney, and the availability of the gas
supply and electricity for the insert fan.
IMpORtANt: your direct vent insert is designed to be only vented vertically with a
minimum height of 10 feet.
When the unit is installed into a wood burning fireplace, the minimum distance the mantel
can be placed above the fireplace is governed by local building codes applicable to wood
burning fireplaces. Consult local authorities having jurisdiction for these clearances. The
underside of the mantel will become warm. Use only finishes which are heat resistant and
do not discolor.
CleARANCes
MINIMuM FIReplACe sIZe/CleARANCes tO COMBustIBles
W
ARNING
The dimensions shown on
Pages 8 and 9, Figures 3 and 4
, are mini-
mum clearances to maintain when installing this heater. Follow these
instructions carefully to ensure safe installation. Failure to follow
instructions exactly can create a fire hazard.








































