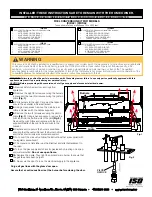
23
ODSR Series "A" Outdoor Woodburning Fireplace
20006811
LIMITED WARRANTY
Factory-Build Fireplace and Components
(Except Blowers)
What is Covered and For how Long
Five-Year Coverage:
For five years from the date this fireplace and components are first purchased
for use, Vermont Castings Group will, at its option, repair or replace any defective part of this fireplace
or components, or refund to you a sum not to exceed the factory retail price in effect at the time of
purchase.
Ten-Year Coverage:
From the sixth through the tenth year following the date this fireplace or acces-
sory is first purchased for use, Vermont Castings Group will make available to you, at our factory, a free
replacement for any defective part in this fireplace or accessory.
Twenty-Five-Year Availability of Replacement Parts:
From the eleventh through the twenty-fifth year
following the date this fireplace or accessory is first purchased for use, Vermont Castings Group will
make available at our factory replacement parts for this fireplace or accessory, which you may pur-
chase for the list price current at the time your purchase order is received.
What is Not Covered
• This limited warranty does not cover:
• Transportation or shipping cost.
• The cost of a service call to diagnose trouble.
• Painted surfaces.
• Damage or defect caused by improper installation, accident, misuse, abuse or alteration.
• Poor ventilation of smoke or gases caused by air-conditioning and heating systems, exhaust fans,
or pressure differentials produced by wind.
• Broken glass components.
• Cracks in ceramic and castable parts that do not affect safe operation.
• We do not warrant this fireplace to be in compliance with your local building code. Building codes
vary greatly throughout the country, and you should determine whether your local building code
contains restrictions on the use of this fireplace before you purchase it.
• Blowers or fans, which are warranted separately.
• Heat loss due to the passage of heat or air through or around the fireplace.
Also, under our five year coverage, we do not pay the cost of removal and replacement of any portion
of the structure in which the fireplace is situated, made necessary by the repair, removal or re-installa-
tion of the fireplace.
And under our twenty-five year warranty of availability of replacement parts, we only promise to main-
tain a supply of replacement parts at our factory for you to purchase.
Limitations and Exclusions
1. No one has authority to add to or vary this limited warranty, or to create for Vermont Castings Group
any other obligations of liability in connection with this fireplace and accessory.
2. Vermont Castings Group shall not be liable for incidental, consequential, special or contingent dam-
ages you might suffer as a result of its breach of this written warranty or any implied warranty. Some
states do not allow the exclusion of limitation of incidental or consequential damages, so the above
limitations may not apply to you.
3. This warranty applies only to a fireplace sold and used in the United States.
IF WARRANTY SERVICE IS NEEDED...
1. Contact your supplier. Make sure you have your warranty, your sales receipt and the model/serial
number of your Vermont Castings Group product.
2. DO NOT ATTEMPT TO DO ANY SERVICE WORK YOURSELF.


































