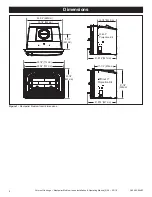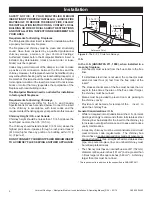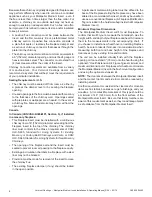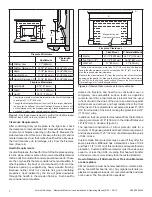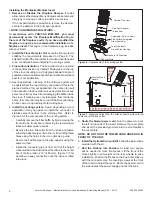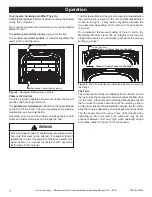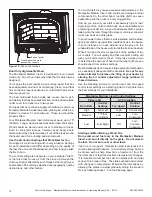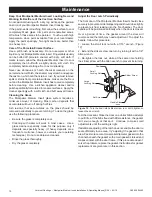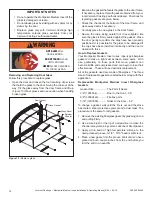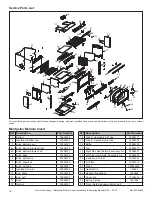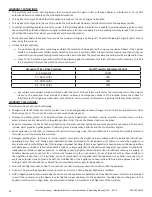
7
Vermont Castings • Montpelier Medium Insert Installation & Operating Manual_R26 • 05/19
3-90-30004403
Fireplace Minimums
Flush Mount
3" Extended
Mount
A
Width at Face
27" (686 mm)
B
Width at Dimension 'C'
22-1/2" (572 mm)
22-1/2" (572 mm)
C
Depth
1
17-1/2" (445 mm)
14-1/2" (368 mm)
D
Height at Face
21-1/2" (546 mm)
21-1/2" (546 mm)
E
Height at Dimension 'C'
21-1/2" (546 mm)
21-1/2" (546 mm)
Fireplace Maximums
H
Lintel Depth
8-1/2" (216 mm)
I
Width
2
41-1/2" (1054 mm)
J
Height
2
28-1/2" (724 mm)
1. The minimum depth must be maintained from the floor of the fireplace
to a height of 21-1/2
"
(540 mm)
2. Though the Montpelier Medium Insert will fit into larger fireplaces,
the decorative optional Vermont Castings Surround Panels will
not completely cover the fireplace opening if these dimensions are
exceeded. Custom made trim pieces may be used.
A,I
B
C
D,J
E
D,J
H
C E
FP1084
winterwarm
fireplace minimum dimensions
3/01
Figure 3
- Use these measurements to confirm that the Montpelier
Medium Insert will fit into your masonry fireplace.
Clearance Requirements
After confirming that your fireplace is the right size, check
the clearance to combustibles. First mark with tape the exact
center of your fireplace opening on the hearth. Measure the
side clearance from this point. Measure the top trim and/or
mantel clearances from the finished hearth surface. Measure
the front clearance (to furnishings, etc.) from the fireplace
face. (Figure 4)
Hearth Requirements
In some fireplaces, the hearth in front of the fireplace opening
is brick, stone, slate, or some other non-combustible material
that is in direct contact with concrete poured over earth. These
are the only hearths that are considered noncombustible. In
other fireplaces, the brick or concrete hearth in front of the
fireplace opening is supported by heavy wooden framing.
Because neither brick nor concrete has good insulating
properties, heat radiated by the fire will pass downward
through the hearth to the wooden framing. Such hearths
are considered combustible.
Unless the fireplace and hearth are constructed over a
completely non-combustible surface (such as unpainted
concrete over dirt), a thermal floor protector must be used
in front of and to the sides of the door as protection against
spilled coals and embers and heat radiated from the front
of the insert. Floor protectors must extend at least 8" (203
mm) from the side of the insert, making the protector 44-3/4"
(1137 mm) wide.
In addition, the floor protector must extend from the front door
opening a minimum of 16" (406 mm) in the United States and
18" (457 mm) in Canada. (Figure 5)
The approved construction of a floor protector calls for a
minimum of 24 gauge galvanized sheet metal or equivalent,
and the equivalent of 1.25" (32 mm) of a material with k-value
of 0.84 or less.
Custom-made floor protectors may be used if they offer the
same protection. Millboard has a standard k value of 0.84
and thus 1-1/4" (32 mm) of this material is adequate thermal
protection. Custom-built floor protectors must have a k value
equal to, or less than 0.84, meaning that heat will transfer
at the same rate or more slowly than the tested standard.
How to Determine if Alternate Floor Protection Materials
are Acceptable
All floor protection must be noncombustible (i.e. metals, brick,
stone, mineral fiber boards, etc.). Any organic materials (i.e.
plastics, wood paper products, etc.) are combustible and must
not be used. The floor protection specified
X
FP1085
WinterWarm
clearances
3/01
C
A
B
Measure side trim
clearance from here
Figure 4
- Observe these clearances to combustible trim.
Fireplace Clearances
Flush Mount
3" Extended Mount
A
Mantel
47-1/2" (1207 mm)
44-1/2" (1130 mm)
B
Top Trim (1-1/2")
47-1/2" (1207 mm)
36-1/2" (927 mm)
C
Side Trim*
21" (533 mm)
21" (533 mm)
* Where side trim extends more than 1-1/2
"
(38 mm) from the fireplace
facing, the side clearance must be no less than 26-1/2
"
(673 mm); this is
also the required side wall clearance.
Measure the side clearance (C) from the exact center of your fireplace
opening on the hearth (X). Measure the top trim (B) and/or mantel clear-
ances (A) from the finished hearth surface. Measure the front clearance
(to furnishings, etc.) from the fireplace face.




