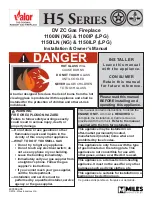
4
20306743
KSTDV Series Gas Fireplace
IMPORTANT SAFETY INFORMATION & CODE APPROVAL
15. This appliance, when installed, must be electrically
grounded in accordance with local codes or in the
absence of local codes, with the
National Electrical
Code, ANSI/NFPA 70
, or the
Canadian Electrical Code,
CSA C22.1.
16. Do not obstruct the
fl
ow of combustion and ventilation
air in any way. Provide adequate clearances around
air openings into the combustion chamber along with
adequate accessibility clearance for servicing and
proper operation.
17. When the appliance is installed directly on carpeting,
tile or other combustible material other than wood
fl
ooring, you must set appliance on a metal or wood
panel or hearth pad extending the full width and depth
of the appliance.
18. Do not use
fi
replace if any part has been exposed to
or has been under water. Immediately call a quali
fi
ed
service technician to inspect the appliance and replace
any part of the control system and any gas control
which as been submerged in water.
19. Do not operate
fi
replace if any log is broken.
20. Do not use a blower insert, heat exchanger insert, or
any other accessory not approved for use with this
fi
replace.
21. Do not operate the
fi
replace with glass door removed,
cracked, or broken.
CODE APPROVAL
Direct Vent type appliances draw all combustion air from
outside of the dwelling through the vent pipe.
These appliances have been tested by CSA and found to
comply with the established standards for DIRECT VENT
GAS FIREPLACE HEATERS in the USA and Canada as
follows:
LISTED VENTED GAS FIREPLACE HEATER
TESTED TO: ANSI Z21.88-2014 / CSA 2.33-2014
STANDARDS
A manufactured home (USA only) or mobile home OEM
installation must conform with the
Manufactured Home
Construction and Safety Standard,
Title 24 CFR, Part
3280,
or when such a standard is not applicable, the
Standard for Manufactured Home Installations, ANSI/
NCSBCS A225.1
, or
Standard for Gas Equipped Rec-
reational Vehicles and Mobile Housing, CSA Z240.4
.
W
ARNING
Never connect unit to private (non-utility)
gas wells. This gas is commonly known
as wellhead gas.
IMPORTANT:
PLEASE READ THE FOLLOWING
CAREFULLY
It is normal for
fi
replaces fabricated of steel
to give off some expansion and/or contraction
noises during the start up or cool down cycle.
Similar noises are found with your furnace heat
exchanger or car engine.
IMPORTANT:
PLEASE READ THE FOLLOWING
CAREFULLY
It is not unusual for gas
fi
replace to give off
some odor the
fi
rst time it is burned. This is due
to the manufacturing process.
Please ensure that your room is well
ventilated during burn off — open all
windows.
It is recommended that you burn your
fi
replace
for at least ten (10) hours the
fi
rst time you use
it. Place the fan switch in the “OFF” position
during this time.





































