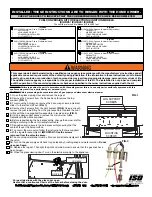
2
DVRT41 Direct Vent Gas Fireplace
10006740
Installation & Operating Instructions ........................................................................................................... 3
Locating Your Fireplace .................................................................................................................... 3
Fireplace Dimensions ........................................................................................................................ 4
Clearance to Combustibles ............................................................................................................... 6
Mantels ............................................................................................................................................ 6
Hearth
............................................................................................................................................ 6
Framing & Finishing .......................................................................................................................... 7
Final Finishing ................................................................................................................................... 7
Gas Specifications ............................................................................................................................ 7
Gas Inlet and Manifold Pressures ..................................................................................................... 7
High Elevations ................................................................................................................................. 7
Gas Line Installation .......................................................................................................................... 7
Remote ON/OFF Switch Installation ................................................................................................. 8
Alternate Switch Location .................................................................................................................. 8
EB-1 Electrical Box ........................................................................................................................... 8
Optional Top Vent Application ........................................................................................................... 9
General Venting
General Venting .............................................................................................................................. 10
General Venting Information - Termination Location ...................................................................... 11
General Information Assembling Vent Pipes .................................................................................. 12
Flex Vent Pipes ............................................................................................................................... 12
Twist Lock Pipes ............................................................................................................................. 13
How to Use the Vent Graph ............................................................................................................ 13
Rear Wall Vent Application & Installation ........................................................................................ 13
Vertical Sidewall Application & Installation ...................................................................................... 15
Below Grade Installation ................................................................................................................. 19
Vertical Through-the-Roof Application & Installation ....................................................................... 19
Venting Components ....................................................................................................................... 22
Operating Instructions
Glass Information ............................................................................................................................ 23
Louvre Removal .............................................................................................................................. 23
Window Frame Assembly Removal ................................................................................................ 23
Glass Cleaning ................................................................................................................................ 23
Replacement of Ceramic Hearth Panels ......................................................................................... 23
Installation of Logs .......................................................................................................................... 24
Burner Lava Rock Placement ......................................................................................................... 24
Large Lava Rock ............................................................................................................................. 24
Flame & Temperature Adjustment .................................................................................................. 24
Flame Characteristics ...................................................................................................................... 25
Inspecting the Venting System ........................................................................................................ 25
Lighting and Operating Instructions (Honeywell Gas Valve) ........................................................... 26
Lighting and Operating Instructions (SIT Valve) ............................................................................. 27
Instructions for RF Comfort Valve ................................................................................................... 28
Troubleshooting Gas Control (Honeywell Gas Valve) ..................................................................... 32
Troubleshooting Gas Control (SIT 820 Millivolt Gas Valve) ............................................................ 33
Troubleshooting Gas Control (SIT 822 Valve w/Honeywell Ignitor) ................................................ 34
Fuel Conversion Instructions ........................................................................................................... 35
Maintenance
Cleaning the Standing Pilot Control System ................................................................................... 38
Replacement Parts ....................................................................................................................................... 39
Optional Accessories
Fan Kits ........................................................................................................................................... 43
Hard (Direct) Wire Hook Up ............................................................................................................ 43
Remote Controls ............................................................................................................................. 44
Ceramic Refractory Panels ............................................................................................................. 44
Decorative Bay Windows ................................................................................................................ 44
Decorative Frame Trim .................................................................................................................... 44
For Use in Mobile Homes: Model DVRT41RMH ......................................................................................... 45
Warranty ........................................................................................................................................................ 47
Energuide ...................................................................................................................................................... 48
PLEASE READ THE INSTALLATION & OPERATING INSTRUCTIONS BEFORE USING APPLIANCE.
Thank you and congratulations on your purchase of a CFM Specialty Home Products fireplace.
IMPORTANT: Read all instructions and warnings carefully before starting installation. Failure to follow these
instructions may result in a possible fire hazard and will void the warranty.
Table of Contents



































