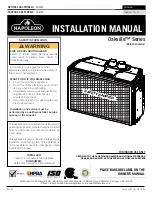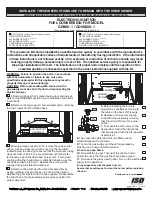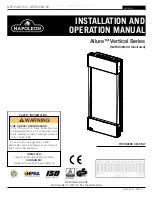
- 27 -
SIDE GLASS REMOVAL
1.
Shut off gas.
2.
Let the fireplace cool if it has been operating.
3.
Remove side top louvre. (See Louvre Removal)
4.
Open the side lower louvre assembly.
5.
Release the two clamps at the bottom of the window
frame by pulling down on the clamp handles.
6.
Lift off the glass frame as shown.
7.
To reinstall glass follow the above procedure in
reverse. (Fig. 64)
CLAMPS
FIREPLACE
FRONT
GLASS
FRAME
OPERATING INSTRUCTIONS
WINDOW
FRAME
WINDOW
FRAME
PULL
CLAMP HOOK
PUSH
CLAMP HANDLE
(Fig. 63) To remove top louvre pull louvre up and then
lift out.
GLASS
PANEL
LOUVRE
1.
2.
GENERAL GLASS INFORMATION
Only glass approved for use in Majestic
products may be used for replacement.
1 . The use of subsitute glass will void all product warranties.
2.
Care must be taken to avoid breakage of the glass.
3.
Under no circumstances should this appliance be
operated without the glass front or with a broken glass
front. Replacement of the glass (with gasket) as
supplied by the manufacturer should be done by a
licenced qualified service person.
LOUVRE REMOVAL
FRONT GLASS REMOVAL
ONLY FOR SERVICE - TO CLEAN THE
GLASS THERE IS NO NEED TO REMOVE IT.
1
Shut off gas.
2.
Let the fireplace cool if it has been operating.
3.
Remove side glass (See Side Glass Removal).
4.
Remove logs
5.
Remove bottom refractory.
(
CAUTION - LOGS AND REFRACTORY COULD BE HOT).
6.
Remove plate cover.
7.
Remove grate assembly.
8.
Remove two burner assemblies and log support.
9.
Remove front upper and lower window brass by
pulling off frame.
10. Undo 10/24 nuts located on side trim mounting
frame. Remove trim frame.
11. Push from front side of glass bottom into fireplace
while holding glass from inside fireplace till screw
studs are out of trim frame.
12. Lift out glass front.
13. To reinstall glass follow the above procedure in
reverse. (Fig. 65)
Fig. 65
Fig. 64
Fig. 63









































