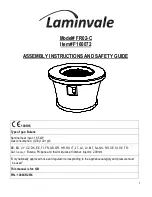Reviews:
No comments
Related manuals for BUF400

SBVBN(A)
Brand: Vanguard Pages: 30

CLASSIC BELL SMALL 3 PF
Brand: Bellfires Pages: 88

EF3003-230
Brand: Dimplex Pages: 16

Valiant32ZP2
Brand: Astria Pages: 24

ISOKERN Standard 36
Brand: EarthCore Pages: 12

VENTANA Series
Brand: Valor Pages: 14

FR02-C
Brand: Laminvale Pages: 9

EMP-075-W
Brand: Dimplex Pages: 2

FV33-M-1111
Brand: Mendota Pages: 48

CCFPDFT
Brand: Desa Pages: 36

Estate A Series
Brand: Pacific energy Pages: 36

Agio
Brand: Hanover Pages: 11

8810100300001
Brand: Clifton Pages: 50

KIT Glamm 3D Plus 1000
Brand: GlammFire Pages: 24

FS 520 F
Brand: Jøtul Pages: 88

FP16
Brand: Pacific energy Pages: 28

G963
Brand: Pacific energy Pages: 34

QCM770P-36BDW
Brand: decorflame Pages: 30



















