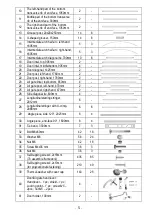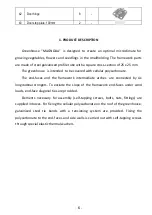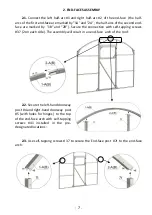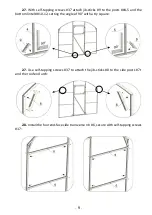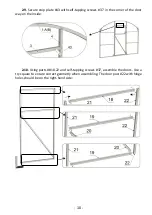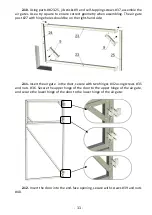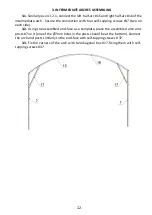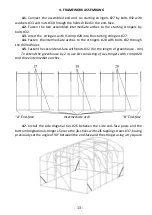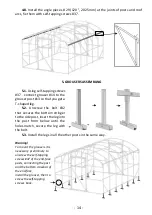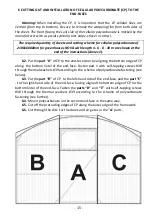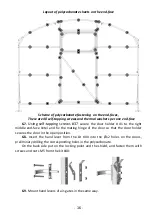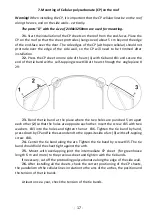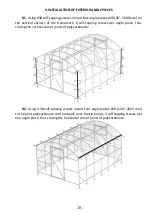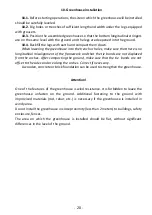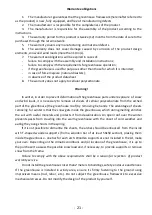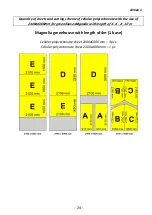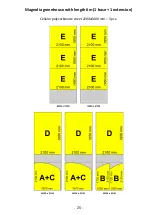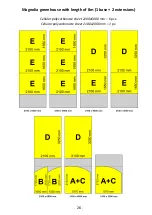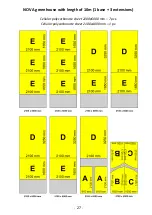
- 17 -
7. Mounting of Cellular polycarbonate (CP) on the roof
Warning!
When installing the CP, it is important that the CP cellular lines be on the roof
along the arcs, and on the side walls - vertically.
The parts "D" with the size of 2100x3250mm are used for mounting.
7.1.
Start the installation of the CP sheets on the roof from the end-faces. Place the
CP on the roof so that the sheet protrudes (hangs over) about 5 cm beyond the edge
of the end-face over the door. The side edges of the CP (with open cellular) should not
protrude over the edge of the side wall, so the CP will need to be trimmed after
installation.
7.2.
Press the CP sheet on one side of the arc (1) with tie band #31 and secure the
end of the tie band with a self-tapping screw #38 at the arc through the angle piece #
29:
7.3.
Bend the tie band at the place where the two holes are punched 5 cm apart
each other (
2
) so that the holes are opposite each other. Insert the screw #35 with two
washers #33 into the holes and tighten the nut #36. Tighten the tie band by hand,
press down by CP and fix the second end to the opposite side of arc (
3
) with self-tapping
screw #38.
7.4.
Center the tie band along the arc. Tighten the tie band by screw #35. The tie
band should hold the sheet tight against the arch.
7.5.
Mount with overlapping joint the intermediate CP sheet (for greenhouse
length 6 m and more) to the previous sheet and tighten with the tie bands.
If necessary, cut off the protruding polycarbonate along the edge of the side wall.
7.6.
After installing all the sheets, check the correct positioning of the CP sheets,
the parallelism of the cellular lines in relation to the arcs of the arches, the position and
the tension of the tie bands.
At least once a year, check the tension of the tie bands.



