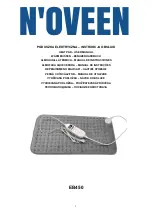
6
Vectaire WHHRC180DC
Chapter 5
Installation
5.1 Installation general
The appliance installation procedure can be summarised as
follows:
1.
Siting the appliance (§5.2)
2. Connecting the ducts (§5.3)
3. Connecting the condensate discharge (§5.4)
4. Electric
connection:
Connecting the multiple switch and, if necessary, the mains
power and the OpenTherm connector (§5.5)
The
:++5&'&
must be installed in accordance with:
•
Quality requirements ventilation systems dwellings.
•
Quality requirements balanced ventilation in dwellings.
•
The regulations for ventilation of dwellings and residential
buildings.
•
The relevant electrical safety regulations,
•
The regulations for connection to interior sewers in dwel
lings and residential buildings,
•
Any additional regulations of the local authorities.
•
The installation instructions for the
:++5&'&
.
5.2 Siting the appliance
7KHDSSOLDQFHFDQEHZDOORUÀRRUPRXQWHG$ZDOOKDQJLQ
ging bracket is supplied.
(QVXUHWKHDSSOLDQFHLVOHYHOZKHQ¿WWHG
,WVKRXOGEHLQWKHZDUPSDUWRIWKHEXLOGLQJ,I¿WWHGLQWKH
roof space above the normal level of insulation the insula
WLRQVKRXOGEHLQWHUUXSWHGDQG¿WWHGRYHUDQGDURXQGWKH
appliance forming an insulated compartment.
•
It should be sited so that a good condensate discharge
ZLWKWUDSFDQEH¿WWHG
•
Ensure there is a free space of at least 700 mm at the front
of the appliance to provide room for opening the door and
a free headroom of 1,8m for maintenance purpose.
7RDYRLGQRLVHGLVWXUEDQFHGRQRW¿WDERYHDEHGURRPDQG
LILQWKHURRIVSDFH¿WRQDQDFRXVWLFPDW,IZDOOKXQJRQD
wall with a mass of less than 200kg/m
2
additional measu
res such as double panelling, extra studs or an acoustic
mat will be required.
,IUHTXLUHGDPRXQWLQJVXSSRUWIRUÀRRUPRXQWLQJLVDYDLOD
ble (product code 217031).
5.3 Connecting ducts
7KHDLURXWOHWGRHVQRWKDYHWREH¿WWHGZLWKDFRQWUROYDOYH
The appliance itself controls the air volume.
To prevent condensation on the ducts to and from the outside,
8EELQNVHOILQVXODWHGGXFWLQJVKRXOGEHXVHG$OWHUQDWLYHO\XVH
an insulated duct with a vapour barrier.
To limit fan noise use acoustic duct for a length of 1me
WUH
immediatly after the appliance on the ducts to and from the
dwelling. Where any duct runs outside the
insulated envelope they must be insulated.
Design the duct runs so as to avoid noise transmission and
“crosstalk” particularly with separate branches to the dampers.
Ducts should always have an adequate diameter for the air
ÀRZV 7KH PD[LPXP SHUPLVVLEOH UHVLVWDQFH LQ WKH V\VWHP LV
150 Pa at the maximum ventilation capacity. If the resistance in
the duct system is higher, the performance of the appliance will
be adversely affected.
The exterior air supply should be on the sheltered or leeward
side of the building and can be sited on the roof or wall. The
exhaust air terminal should be sited on the roof well away from
WKHDLUVXSSO\WRDYRLGUHFLUFXODWLRQDWOHDVWPPLIRQWKH
same side of the roof.
Always use air supply and extract room valves to mi
QLPLVH
resistance. Air supply valves should be sited so as to
avoid direct draughts which cause discomfort to residents. To
HQVXUHDLUÀRZWKURXJKRXWWKHUHVKRXOGEHJDSVXQGHUGRRUV
of 10 mm.












































