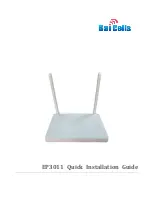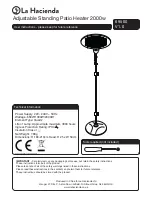
3
AC35
Horizontal mounting on the ceiling
Threaded rods, wire suspension kits and ceiling brackets
for ceiling mounting are available as accessories, see fig.
7 and 8 and separate manuals.
Vertical mounting PL3JK
Units from 1,5 metres and longer may be used vertically.
For vertical mounting, all units must be supplemented
with a vertical kit containing everything needed for a
practical installation of floor standing units.
The unit can be reversed and placed on either side of the
door. Connections and PC Board PLS are positioned
near floor level when the air curtain is placed to the left
of the door and at the top when it is placed to the right
(seen from the inside).
The accompanying floor edging is attached to the floor
with fasteners appropriate to the surface.
Two units can be mounted directly on top of each other,
the floor edging is then used as a joining bracket.
The air curtain must be secured to wall or ceiling, use
PL3JK (accessory).
A design kit which gives a neater installation that
conceals cables and pipes is available as accessory, see
accessories pages.
See separate manual.
Electrical installation
The installation, which should be preceded by an om-
nipolar switch with a contact separation of at least 3
mm, should only be wired by a competent electrician
and in accordance with the latest edition of IEE wiring
regulations.
The control system is pre-installed in the air curtain with
an integrated control card, (see fig. 2).
PLS is supplied pre-programmed with quick-fit connec-
tions.
Modular cables are connected to the control board. See
manual for PLS.
Unit with water heating
Connected via the built-in PLS control board with
2 m cord and plug.
Unit with electrical heating
The installation is made on the top of the unit (horizon-
tal) or on the reverse (vertical).
Control supply is 230V~ and cable is routed from the
built-in PLS control board.
Power supply for heating (400V3N~) is connected to
terminal block in the internal connection boxes. 2-metre
and longer units require dual power supplies. The largest
cable diameter for the terminal block is 16 mm². The
cable glands used must meet the protection class require-
ments. In the distribution board it is to be indicated that
”the air curtains can be supplied from more than one
connection”.
See wiring diagrams.
Start-up (E)
Note! When using for the first time or when starting up
after a long period of disuse, a small amount of smoke
and a slight odour may occur temporarily, which is
completely normal.
Type
Output
[kW]
Voltage
[V]
Minimum area
2
[mm
2
]
AC35-10-E08
8
400V3N~
2,5
AC35-15-E12
12
400V3N~
4
AC35-20-E16
1
8 / 8
400V3N~
2,5 / 2,5
AC35-25-E20
1
8 / 12
400V3N~
2,5 / 4
1
2 m and 2.5 m-units are connected with two power supplies, see p. 2. 2.5 meter units have elec-
tric batteries with two different effects, and the electric battery on the left, on a horizontal unit,
seen from inside the room, has the highest effect.
2
Dimensioning of external wiring shall comply with applicable regulations and local deviations
may occur.




































