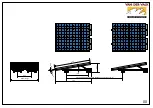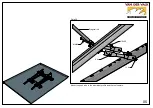
X
= the required ballast is higher than will fit under the system. The system must be mechanically attached to the roof. Please contact Van der Valk Solar Systems.
* If you use tiles of different sizes and thus another weight, you need to adjust the number of tiles to get the right weight.
Panel: maximum dimensions 1800x1100 mm (21 kg)
Panel: maximum dimensions 2100x1100 mm (24 kg)
Windmap Poland
Required ballast | Poland
General
The ValkDouble® mounting system must be reinforced by means of tiles, which must be placed on the
indicated ballast foundations. In three steps you can easily calculate the required ballast;
• determine the wind area on the windmap
• choose the wind area and building height in the table
• you can now read the number of tiles / kg
Note 1: The extra ballast must be equally divided over the ballast foundations.
Note 2: The max. of 16 tiles can be placed for extra ballast (144 kg).
Building height
0 - 5
meter
5 - 7
meter
7 - 9
meter
9 - 12
meter
12 - 15
meter
1
46,0
55,0
67,0
83,0
96,0
kg
5,5
6,5
7,5
9,5
11,0
tiles
2
107,0
129,0
X
X
X
kg
12,0
14,5
X
X
X
tiles
3
46,0
55,0
67,0
83,0
96,0
kg
5,5
6,5
7,5
9,5
11,0
tiles
Building height
0 - 5
meter
5 - 7
meter
7 - 9
meter
9 - 12
meter
12 - 15
meter
1
62,0
80,0
95,0
113,0
128,0
kg
7,0
9,0
11,0
13,0
14,5
tiles
2
141,0
X
X
X
X
kg
16,0
X
X
X
X
tiles
3
62,0
80,0
95,0
113,0
128,0
kg
7,0
9,0
11,0
13,0
14,5
tiles
Environmental factors
Position
Middle zone roof
Terrain category
III (villages, suburban terrain, permanent forest)
Roofing materials
Bitumen
Ballast
foundations














































