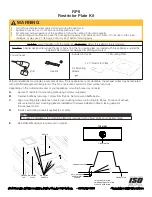
1
1
‘H’
Horizontal
overhang
Vertical
wall
Termination
cap
Storm
collar
Roof
flashing
Plumber’s tape
fixed to wall strap
Wall strap
Ceiling
firestop
Ceiling
support
Offset elbows
Min.
18”
Overhang should
not extend beyond
vent if within 48” of
termination cap
Min. 24”
(unvented soffit)
Min. 36”
(vented soffit)
Joists
10”
(254 mm)
10”
(254 mm)
Vertical Termination Installations
All Co-axial Vent Installations
The 530 heater may be installed using components from
a variety of manufacturers listed on pages 32–33.
Allowable vent configurations and clearances for the
530 heater are listed in this manual and apply for all
vent components listed on pages 32–33. For details of
component installation, follow instructions packaged
with each component.
The 530 heater is supplied with a smooth 4”/6-5/8”
co-axial collar. All vertical termination applications will
require an 817VAK Vent Adapter to convert the collar to
a twist-lock type. All other manufacturers’ components
listed have designed their components to fit the twist-
lock type collar.
Do not mix components from different manufacturers.
Do not cut pipe lengths. Use adjustable lengths. Check
the roof pitch to determine which roof flashing will be
needed.
The minimum clearances to combustible materials all
round the vent pipes must be in accordance with the
dimensions shown previously in this manual.
If using rear vent connection to the appliance, fit a 90°
elbow to the appliance vent adapter.
Place the appliance in its proper location.
Drop a plumb from the ceiling to the center of the
appliance vent opening. Mark the position on the ceiling.
Drill a small hole at the marked position.
Determine the position where the vent will pass
through the roof. If directly above the position where it
penetrates the ceiling, drop a plumb from the roof to the
small hole in the ceiling and mark the roof at this spot.
If rafters or other obstructions will prevent a vertical exit
or if clear attic space is desired, the roof outlet can be
offset using elbows. Drill a small hole at the marked
position.
A ceiling firestop must be installed at the second floor and higher floors. A ceiling
support should be used below the flat ceiling. To install the firestop and support,
cut and frame a 10” (254mm) square hole centered on the small hole previously
drilled.
Fit vent accessory elbows and pipe lengths as required up through ceiling support
boxes and firestops. If installation includes offset, support the offsetting pipes
every 3 feet (1m) with wall straps.
Cut a hole in the roof centered on the small hole. The hole must allow for the
minimum clearances to combustible materials
Fit pipe lengths through the roof. Fit roof flashing securing it with roofing nails.
Fit storm collar and termination cap.
FS installations. Secure the appliance to the floor or wall if necessary.
•
•
•
•
•
•
1.
.
.
.
.
.
.
.
9.
10.
Roof Pitch
Minimum
‘H’ (feet)
Flat to 7/12
1’
Over 7/12 to 8/12
1.’
Over 8/12 to 9/12
’
Over 9/12 to 10/12
.’
Over 10/12 to 11/12
.’
Over 11/12 to 12/12
’
Over 12/12 to 14/12
’
Ceiling support
See venting accessories list on pages 32–33 for allowable components.
















































