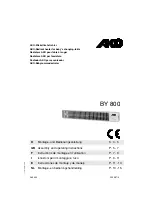Reviews:
No comments
Related manuals for VCW 2O

APP 0.6
Brand: Danfoss Pages: 8

20370
Brand: Danner Pages: 2

SP1200
Brand: Nakayama Pages: 8

TL-40
Brand: S&P Pages: 36

MBE-R
Brand: S&P Pages: 16

BY 800
Brand: AKO Pages: 6

STING
Brand: Argo Pages: 9

SOLARIA EVO
Brand: Olimpia splendid Pages: 104

BTR(C)120 THRU 500A
Brand: A.O. Smith Pages: 36

UVHB20
Brand: pyromaster Pages: 16

SUNRAD RAINBOW
Brand: JLF Pages: 5

41-S150
Brand: Runxin Pages: 12

Dead Level Series
Brand: Watts Pages: 24

MDA165C
Brand: Harvia Pages: 15

S360EW
Brand: Whale Pages: 60

DPI-2200
Brand: ACE INSTRUMENTS Pages: 3

E18S
Brand: Kroll Pages: 16

LNVx CCF Series
Brand: Powrmatic Pages: 48
























