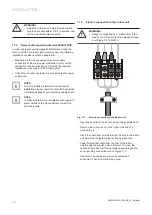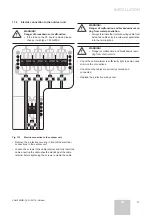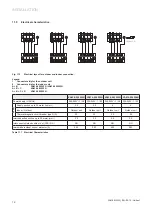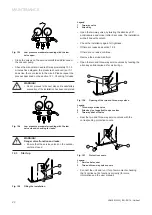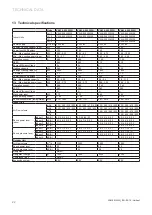
VAM 6 MWN-I_EN - 09/14 - Vaillant
23
TECHNICAL DATA
Pipe Connections
Pipe connection liq/gas -Outdoor
Inches
1/4" - 3/8"
1/4" - 3/8"
1/4" - 3/8"
1/4" - 3/8"
Inches
1/4" - 3/8"
1/4" - 3/8"
1/4" - 3/8"
1/4" - 3/8"
Inches
/
/
1/4" - 3/8"
1/4" - 3/8"
Inches
/
/
/
1/4" - 3/8"
Pipe connection liq/gas -Indoor
Inches
1/4" - 3/8"
1/4" - 3/8"
1/4" - 3/8"
1/4" - 3/8"
Inches
1/4" - 3/8"
1/4" - 3/8"
1/4" - 3/8"
1/4" - 3/8"
Inches
/
/
1/4" - 3/8"
1/4" - 3/8"
Inches
/
/
/
1/4" - 3/8"
Max pipe length per I.U.
m
10
10
20
20
Max pipe length
m
20
20
70
70
Max. height I.U. under O.U.
m
5
5
10
10
Max. height O.U. under I.U.
m
5
5
10
10
Minimum distance between O.U. and I.U.
m
3
3
3
3
Chargeless length (total)
m
10 / I.U.
10 / I.U.
40 / I.U.
40 / I.U.
Additional charge per metre
gr
--
--
20
20
Table 13.1 Technical specifications.
a
WARNING!
* Maximum piping length.
The curves made in the refrigerant lines count as
one extra meter per curve.
13.1
Possible combinations
Outdoor units
VAF 6-060 W2NO
VAF 6-085 W4NO
2 Indoors
9+9
9+9
9+12
9+12
\
9+18
\
12+12
\
12+18
\
18+18
3 Indoors
\
9+9+9
\
9+9+12
\
9+9+18
\
9+12+12
\
9+12+18
\
12+12+12
\
12+12+18
4 Indoors
\
9+9+9+9
\
9+9+9+12
\
9+9+9+18
\
9+9+12+12
Table 13.2 Possible combinations.
13.2
Capacity by combinations
outdoor unit
combination of indoor units
cooling
unit 1 unit 2 unit 3 unit 4
design load
seasonal efficiency
annual electricity
consumption
energy efficiency
class
Pdesignc
SEER
QCE
VAF 6-060 W2NO
25
25
5 kw
5,6
313 kwh/a
A+
25
35
5 kw
5,6
298 kwh/a
A+
VAF 6-085 W4NO
25
25
35
8 kw
5,1
487 kwh/a
A
25
25
25
35
8 kw
5,1
549 kwh/a
A
EN








