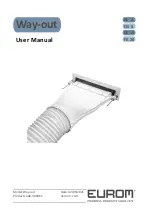
Split Type Installation Manual
7
EN
4 Technical Specifications
Units
V 10-025 NW
V 10-035 NW
Indoor Unit
V 10-025 NHI
V 10-035 NHI
Outdoor Unit
V 10-025 NHO
VH 10-035 NHO
Cooling Capacity
kW
2,70
3,55
BTU
9.215
12.115
Fg/h
2.322
3.053
Power input
kW
0,84
1,10
Min - Max cooling capacity
kW
1,20 - 3,50
1,00 - 4,30
Min - Max cooling power input
kW
0,28 - 1,25
0,25 - 1,55
Nominal capacity (UK conditions)
kW
2,26
2,93
Power input (UK conditions)
kW
0,74
0,97
Operating current
A
4,10
5,35
EER
3,21
3,23
Energy level class
A
A
Annual consumption
kWh
420
550
Heating capacity
kW
3,35
3,90
BTU
11.433
13.310
Kcal/h
2.881
3.354
Power input
kW
0,92
1,08
Min - Max heating capacity
kW
1,00 - 4,00
1,30 - 4,50
Min - Max heating power input
kW
0,27 - 1,25
0,33 - 1,52
Nominal capacity (UK conditions)
kW
2,82
2,99
Power input (UK conditions)
kW
0,93
1,02
Operating current
A
4,64
5,05
COP
3,63
3,61
Energy level class
Max power input
kW
1,50
1,90
Max operating current
A
8,00
10,00
Indoor Unit
Air Flow volume
m
3
/h
350/400/450
360/410/470
Remote control type
Wireless - Infrared
Wireless - Infrared
Remote control reference
YR-H76
YR-H76
Sound Power level
dB(A)
44/46/49
44/48/52
Sound Pressure level
dB(A)
34/36/39
34/38/42
Catalogue sound pressure
dB(A)
26/32/38
28/35/40
Testing conditions for sound pressure
Microphone directivity,distance 1.0m
Dimensions (HxLxD)
mm
250x758x198
250x758x198
Net Weight
Kg
8,8
8,8
Packaged dimensions HxLxD
mm
312x857x292
312x857x292
Volume
m3
0,078
0,078
Packaged weight
Kg
11
11
Technical specifications 4
Summary of Contents for V 10-025 NHI
Page 1: ...V 10 025 NW V 10 035 NW Training Manual Air conditioner climaVAIR Split Type EN...
Page 12: ...Split Type Installation Manual 12 6 Wiring Circuit Diagrams Fig 6 1 2 Wiring Outdoor Diagram...
Page 14: ...Split Type Installation Manual 14 6 Wiring Circuit Diagrams Fig 6 2 2 Circuit Outdoor Diagram...
Page 25: ...Split Type Installation Manual 25 EN Service Diagnosis 7 Fig 7 8 Flow chart...
Page 30: ...Split Type Installation Manual 30 8 Photographs 8 2 Outdoor PCB Fig 8 2 Outdoor PCB picture...
Page 40: ...Split Type Installation Manual 40 9 PCB Explanation 9 4 Value of Thermistor 9 4 1 Indoor Unit...
Page 41: ...Split Type Installation Manual 41 EN PCB Explanation 9...
Page 42: ...Split Type Installation Manual 42 9 PCB Explanation...
Page 43: ...Split Type Installation Manual 43 EN PCB Explanation 9...
Page 44: ...Split Type Installation Manual 44 9 PCB Explanation...
Page 45: ...Split Type Installation Manual 45 EN PCB Explanation 9...
Page 46: ...Split Type Installation Manual 46 9 PCB Explanation 9 4 2 Outdoor Unit...
Page 47: ...Split Type Installation Manual 47 EN PCB Explanation 9...
Page 48: ...Split Type Installation Manual 48 9 PCB Explanation...
Page 49: ...Split Type Installation Manual 49 EN PCB Explanation 9...
Page 50: ...Split Type Installation Manual 50 9 PCB Explanation...
Page 51: ...Split Type Installation Manual 51 EN PCB Explanation 9...
Page 52: ...Split Type Installation Manual 52 9 PCB Explanation...
Page 53: ...Split Type Installation Manual 53 EN PCB Explanation 9...
Page 54: ...Notes Installations und Wartungsanleitung Split Ger t wandh ngend 54...








































