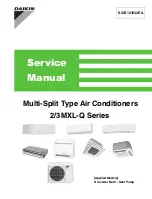
Split Type Installation Manual
10
5.2 V 10-035 NW
Cooling
Outdoor Temperature Dry
Indoor Conditions
21ºC
25ºC
30ºC
35ºC
40ºC
45ºC
50ºC
21ºC D
15ºC W
Total capacity- kW
3,16
3,14
3,13
3,01
2,87
2,53
2,19
Sensitive capacity- kW
2,31
2,30
2,29
2,21
2,10
1,85
1,59
Input- kW
0,72
0,78
0,84
0,94
0,91
0,88
0,84
24ºC D
17ºC W
Total capacity- kW
3,37
3,37
3,34
3,21
3,06
2,72
2,36
Sensitive capacity- kW
2,47
2,47
2,45
2,36
2,24
1,98
1,72
Input- kW
0,77
0,84
0,92
1,02
0,99
0,96
0,92
27ºC D
19ºC W
Total capacity- kW
3,60
3,58
3,55
3,55
3,26
2,90
2,53
Sensitive capacity- kW
2,64
2,63
2,61
2,54
2,39
2,12
1,85
Input- kW
0,84
0,91
0,99
1,10
1,07
1,04
1,00
32ºC D
23ºC W
Total capacity- kW
3,95
3,95
3,91
3,72
3,57
3,21
2,81
Sensitive capacity- kW
2,91
2,91
2,88
2,74
2,62
2,36
2,06
Input- kW
0,94
1,04
1,12
1,23
1,18
1,16
1,13
Table 5.2.1 Cooling temperarures V 10-035 NW
Heating
Outdoor Temperature Dry
Indoor
Conditions
24ºC D
18ºC W
12ºC D
11ºC W
7ºC D
6ºC W
4ºC D
3ºC W
0ºC D
-1ºC W
-5ºC D
-6ºC W
-7C D
-8ºC W
-15ºC D
-16ºC W
15ºC
Capacity- kW
4,58
2,60
2,36
3,15
2,89
2,77
2,73
2,68
Input- kW
1,17
1,22
1,27
1,13
1,08
1,03
1,00
0,91
18ºC
Capacity- kW
4,43
3,48
3,23
3,03
2,77
2,65
2,62
2,53
Input- kW
1,07
1,13
1,17
1,03
1,00
0,94
0,91
0,84
20ºC
Capacity- kW
4,33
4,07
3,90
2,95
2,70
2,56
2,53
2,42
Input- kW
1,01
1,07
1,08
0,98
0,93
0,89
0,86
0,79
22ºC
Capacity- kW
4,26
4,01
3,76
2,89
2,64
2,51
2,48
2,39
Input- kW
1,05
1,12
1,16
1,01
0,98
0,93
0,89
0,82
27ºC
Capacity- kW
4,08
3,84
3,60
2,76
2,50
2,39
2,37
2,28
Input- kW
1,15
1,20
1,25
1,12
1,07
1,01
0,98
0,89
Table 5.2.2 Heating temperarures V 10-035 NW
5 Temperature by Capacities
Summary of Contents for V 10-025 NHI
Page 1: ...V 10 025 NW V 10 035 NW Training Manual Air conditioner climaVAIR Split Type EN...
Page 12: ...Split Type Installation Manual 12 6 Wiring Circuit Diagrams Fig 6 1 2 Wiring Outdoor Diagram...
Page 14: ...Split Type Installation Manual 14 6 Wiring Circuit Diagrams Fig 6 2 2 Circuit Outdoor Diagram...
Page 25: ...Split Type Installation Manual 25 EN Service Diagnosis 7 Fig 7 8 Flow chart...
Page 30: ...Split Type Installation Manual 30 8 Photographs 8 2 Outdoor PCB Fig 8 2 Outdoor PCB picture...
Page 40: ...Split Type Installation Manual 40 9 PCB Explanation 9 4 Value of Thermistor 9 4 1 Indoor Unit...
Page 41: ...Split Type Installation Manual 41 EN PCB Explanation 9...
Page 42: ...Split Type Installation Manual 42 9 PCB Explanation...
Page 43: ...Split Type Installation Manual 43 EN PCB Explanation 9...
Page 44: ...Split Type Installation Manual 44 9 PCB Explanation...
Page 45: ...Split Type Installation Manual 45 EN PCB Explanation 9...
Page 46: ...Split Type Installation Manual 46 9 PCB Explanation 9 4 2 Outdoor Unit...
Page 47: ...Split Type Installation Manual 47 EN PCB Explanation 9...
Page 48: ...Split Type Installation Manual 48 9 PCB Explanation...
Page 49: ...Split Type Installation Manual 49 EN PCB Explanation 9...
Page 50: ...Split Type Installation Manual 50 9 PCB Explanation...
Page 51: ...Split Type Installation Manual 51 EN PCB Explanation 9...
Page 52: ...Split Type Installation Manual 52 9 PCB Explanation...
Page 53: ...Split Type Installation Manual 53 EN PCB Explanation 9...
Page 54: ...Notes Installations und Wartungsanleitung Split Ger t wandh ngend 54...











































