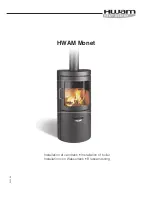
Appendix
52
Installation and maintenance instructions ecoTEC plus 0020134823_07
I
Position of the opening in the air/flue pipe
The diagram is relevant for the installation of boilers with a gross heat input > 70 kW net but less than 333 kW net. For further
information see the current IGEM UP/10 and the risk assessment appendix for guidance on suitable flue terminal locations.
For installations above 333 kW net input, refer to the “Clean Air Act,” as the discharge of flue products must comply with the
stated and calculated distances above ground (see note 3).
It is essential to ensure that discharged flue products do not create any hazard or nuisance to persons within the discharge
area and do not come into contact with building surfaces or build-up within an area where they may re-enter a building.
I.1
Notes
1.
No installations should discharge into a courtyard, light well, car port or enclosed environment.
2.
Care should be taken to ensure that even if the installation complies with the minimum dimensions shown, that all site
conditions are taken into consideration to avoid products re-entering the building, the plume becoming a nuisance or
causing wall staining.
3.
Above 333 kW net input the height and termination of flues will require approval from the local authority.
Aa
P
R
S
C
A
B
C
F
M
N
H
H
J
I
A
O
Q
P
T
G
(4)
D,E
Q
Ja
I.2
Positioning of the opening of a fan-supported flue system
Minimum clearances for concentric terminations
Key
Horizontal
→
70 kW up to 120 kW
mm
All systems
> 120 kW
*Products must disperse freely and not make contact with building surfaces
1.
There should be no ventilation/opening in the eaves within 900 mm of the terminal.
2.
These dimensions comply with the building regulations, but they may need to be increased to avoid wall staining and nuisance
from pluming depending on site conditions.
3.
It is recommended that an elbow termination is fitted to direct the plume away from the window.
4.
If the pipe is shielded from the heat, this dimension may be reduced to 25 mm.
5.
The flue through the roof should not be located within the shaded areas
–
R, S and T.
6.
It is recommended that the terminal should not be located below 2 m in any occupied space.
7.
Terminals below 2 m must be fitted with a suitable terminal guard and should be a minimum of 300 mm above surface level.
8.
It is the installer’s responsibility to carry out a suitable risk assessment to ensure the location of the terminal is safe and products
can freely disperse without causing nuisance or harm to persons. Refer to IGEM/UP/10.
9.
All flue terminations must be positioned such that the flue products can discharge freely from the terminal for rapid dispersal and
cannot enter or re-enter a building, whilst ensuring they do not come into contact with objects or building fabrics as these could be
damaged by the condensate.
Summary of Contents for ecoTEC plus VU GB 5-5 Series
Page 59: ......









































