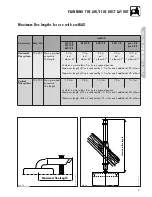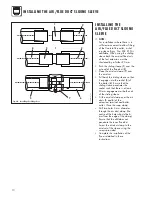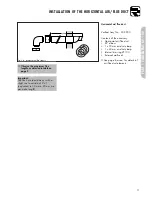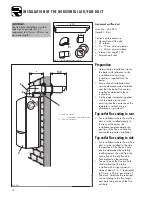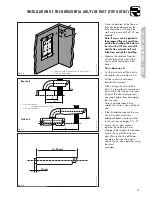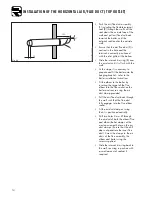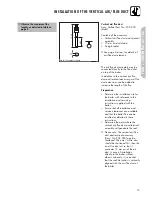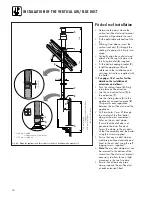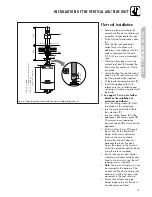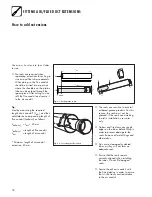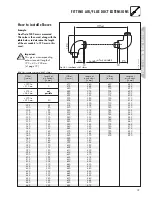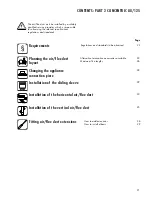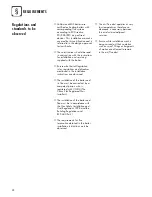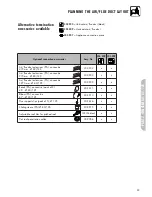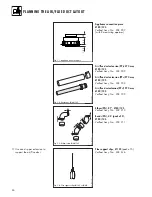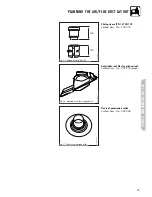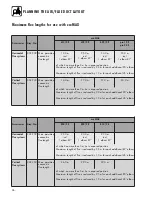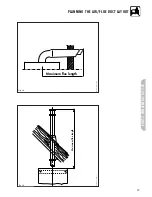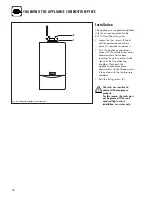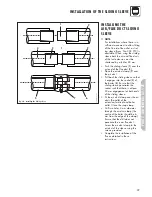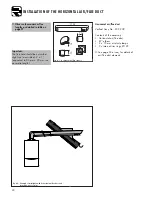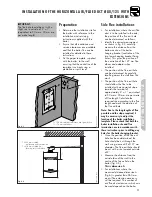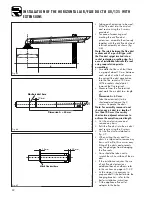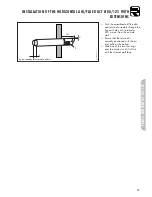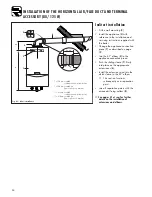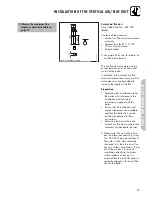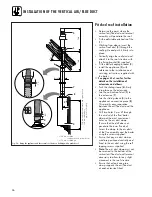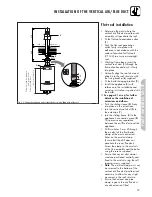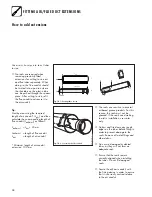
23
PA
R
T 2 CONCENTRIC 80/125
PLANNING THE AIR/FLUE DUCT LAYOUT
Alternative termination
accessories available
303 200
= Vertical air/flue duct (black)
303 209
= Horizontal air/flue duct
303 907
= Appliance connection piece
Optional connection accessories
Accy. No.
303 200
Air/flue duct extensions (PPs), concentric
470 mm - Ø 80/125
303 202
x
Air/flue duct extensions (PPs), concentric
970 mm - Ø 80/125
303 203
x
Air/flue duct extensions (PPs), concentric
1970 mm - Ø 80/125
303 205
x
Bends (PPs), concentric (pack of 2)
45° - Ø 80/125
303 211
x
Elbow (PPs), concentric
87° - Ø 80/125
303 210
x
Flue support clips (pack of 5), Ø 125
303 616
x
Sliding sleeve (PPs) Ø 80/125
303 215
x
Adjustable roof tiles for pitched roof
009076 black
x
Flat roof penetration collar
009 056
x
303 209
x
x
x
x
x
x
x
x
x

