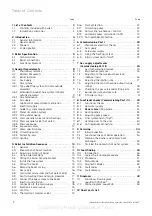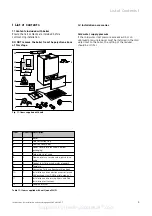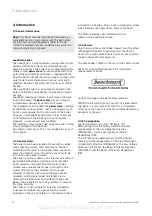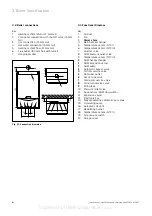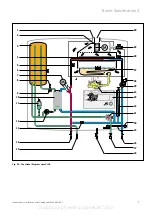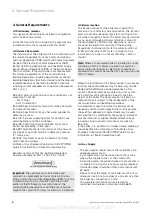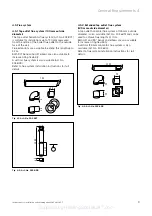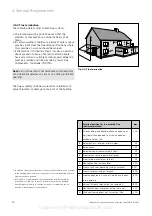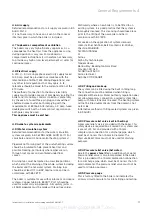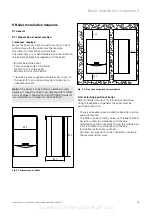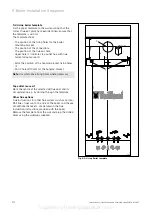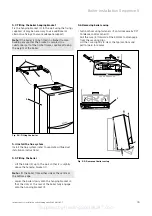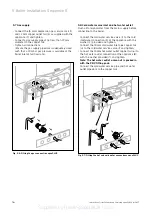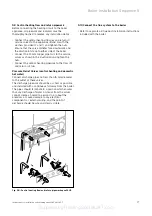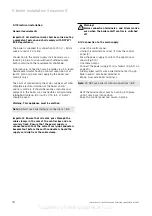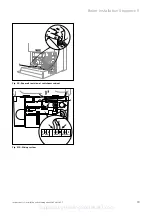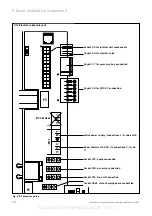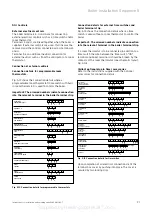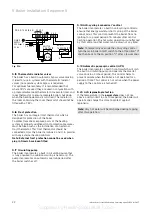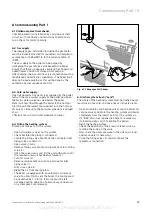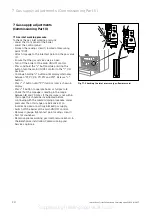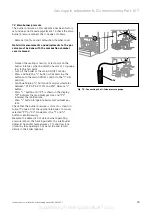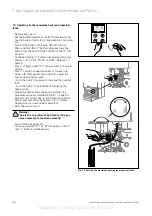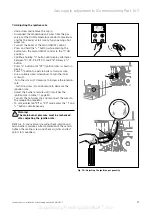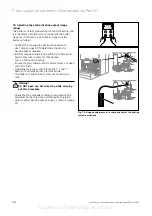
Boiler Installation Sequence 5
Instructions for installation and servicing aquaPLUS VUI 362-7
13
5 Boiler Installation Sequence
5.1 General
5.1.1 Preparation of boiler location
Clearances required
Mount the boiler on a flat and vertical area of wall of
sufficient area for the boiler plus the required
clearances for installation and servicing.
The clearances are as detailed below and are shown on
the installation template supplied with the boiler:
- 150 mm below the boiler
- 5 mm on either side of the boiler
- 210 mm on top of the boiler
- 500 mm in front of the boiler*
* Clearance is only required to enable easier access to
the boiler for servicing and may be provided by an
openable door, etc.
Fig. 5.1: Dimensions of boiler
440
800
497
Note:
If the boiler is to be fitted in a timber framed
building, it should be fitted in accordance with Institute
of Gas Engineers Publication IGE/UP/7/1998 "Guide for
Gas Installations in Timber Framed Dwellings".
Fig. 5.2: Free space required for installation
5.1.2 Selecting position of boiler
Refer to "Boiler location" for information regarding
siting the appliance. In general the boiler must be
positioned such that:
• There is adequate space around the boiler for service
and maintenance.
• The boiler can be correctly flued, i.e. the flue terminal
position is sited in accordance with the flue
termination section (see page 10) and the air/flue duct
can be installed in accordance with the flue
installation instructions supplied.
• All necessary pipework can be connected, including
the pressure relief valves.
150
5
210
500
5
Supplied by HeatingSpares247.com


