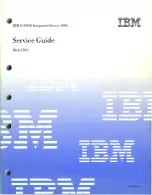
41
12
EC
PPG
PIN
EC
EC
PPG
PIN
R3RQ
PPGL
PINL
PPG
PIN
PPG
PIN
R3RQ
PPG
PIN
R3LQ
11
8
PPG
PIN
R1RQ
9
R2RQ
PPG
PIN
PPGL
PINL
PPG
PIN
10
(EN) Back
(FR) Arrière
(ES) Detrás
(PT) Traseira
(DE) Hinten
(NL) Achteraan
(CS) Zadní
(SL) Zadaj
(EN) Back
(FR) Arrière
(ES) Detrás
(PT) Traseira
(DE) Hinten
(NL) Achteraan
(CS) Zadní
(SL) Zadaj
41
20
21
S1 (x2)
40
Fig.3
RS2A
Front Insid
e
1
1
1
2
RS1H
S1
CMA
FMC
Fig.1
Fig.2
S1
CDLA
RS16L
Fig.2
RS2A
Back Insid
e
20
21
3
RS16L
RS16R
1
2
Fig.1
CDRA
S1
RS16R
Front Insid
e
3
RS16L
RS16R
1
2
3
RS16L
RS16R
1
2
3
RS2A
2
S1
CDLA
S1
CDRA
RS16R
RS16L
1
RS1H
S1
CMA
FMC
RS2A
1
2
1
2
1
1
S1 (x3)
(EN) Front
(ES) Frente
(FR) Avant
(EN) Inside
(ES) Interior
(FR) Interieur
(EN) Inside
(ES) Interior
(FR) Interieur
(EN) Back
(ES) Trasera
(FR) Arrière
















































