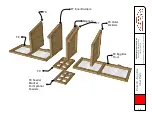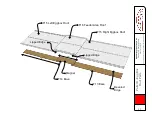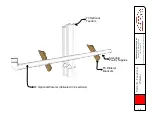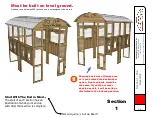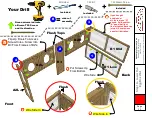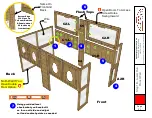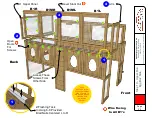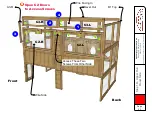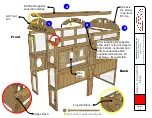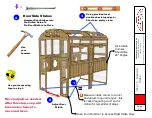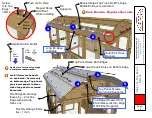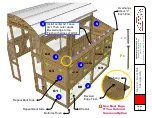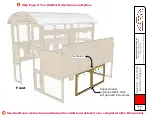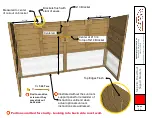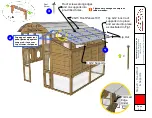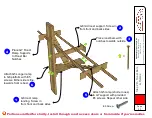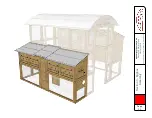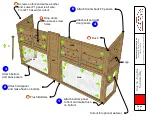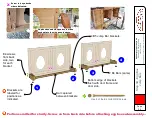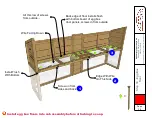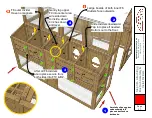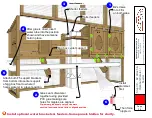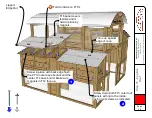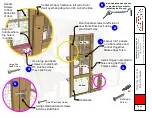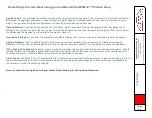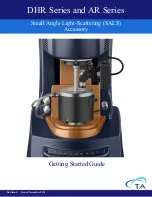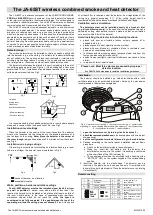
A
s
s
e
m
b
ly
I
n
s
tr
u
c
ti
o
n
s
R
o
u
n
d
-T
o
p
W
a
lk
-I
n
C
o
o
p
V
-M
J
u
ly
2
0
1
9
C
o
p
y
ri
g
h
t
®
U
rb
a
n
C
o
o
p
C
o
m
p
a
n
y
a
ll
r
ig
h
ts
r
e
s
e
rv
e
d
.
S
te
p
2
B
-
R
o
o
s
t
R
o
o
f
S
u
p
p
o
rt
B
ra
c
k
e
ts
Page
30
Portions omitted for clarity. Looking into back side roost wall.
Illustrated without the sunroom
support panel for remainder of
instructions until end when
actual optional sunroom
instructions are addressed.
4
1
-3
/4
"
Center at 41 3/4
to top of G14 Bracket
21-7/8"
21-7/8"
G13 Bracket
Centered
=
1¼ T-20 Torx
Don't over-drive
screws or they
may stick out
back side.
Measured to center
of cut-out on bracket
Brackets flush with
slant of eaves
Top Edges Flush

