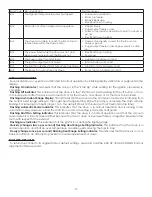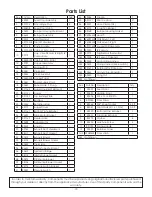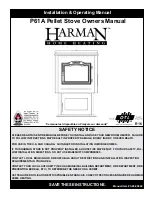
-
5
-
Figure 3
Side Wall Clearances
Parallel Installation
Figure 4
Side Wall Clearances
Corner Installation
Figure 5
Alcove Clearances
PARALLEL
A - Backwall to unit
2.00 / 50mm
B - Sidewall to flue
13.00 / 330mm
C - Sidewall to top edge of unit 8.00 / 203mm
CORNER
D - Adjacent wall to unit
8.00 / 203mm
ALCOVE
E - Alcove depth
36.00 - 914mm
(5500(M)
only)
F - Alcove height
60.00 - 520mm
CLEARANCES
Your pellet stove has been tested and listed for installation in residential, mobile home, and alcove applications
in accordance with the clearances given in TABLE 1.
NOTE: Distance “B” on the side of your pellet stove may need to be greater than the minimum required clearance
for suitable access to the control panel.






































