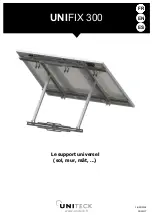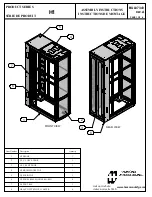
EN
14/34
www.uniteck.fr
UNIFIX 300
PANEL COMPATABILITY
With the design based on the use of Oblong drilling, Unifix allows the fixing of different panels of the market.
Unifix accepts 1, 2 or 3 panels according to the references, with the spacings and dimensions of panels
indicated below.
SAFETY INSTRUCTIONS
•
Take appropriate measures to prevent accidents during assembly work.
•
If the bracket and mounting hardware are exposed to direct sunlight for a long time, there is a
risk of burns. Protect yourself.
•
At the end of the work, check that your supports and panels are securely fastened.
Dim
Support
Number of
panels
Spacers for fastening
of each panel
(in mm)
Panel Dimension
Max
Total weight
Of panels
(In Kg)
L
H
x1 x 2 x 3
L (e)
H (e)
L (p)hh
H (p)
Unifix
300
1650 1100
●
150 > 1600
400 > 1030
No max
1200
35
●
150 > 750
880
●
150 > 500
550
Oblong fastening system
H (e)
H (p)
L (e)
L (p)
Centre distance and panel dimensions
UNIFIX 300
Configuration 2 panels






























