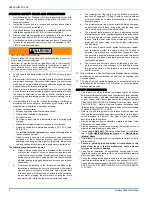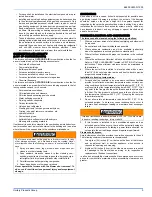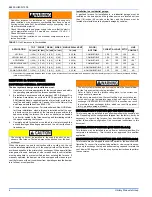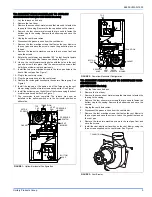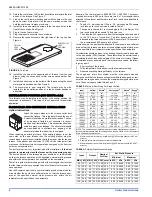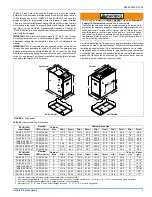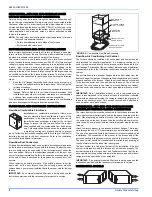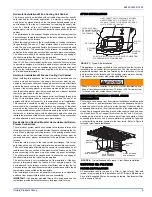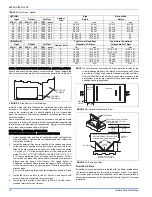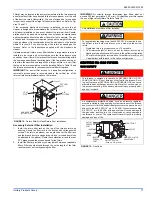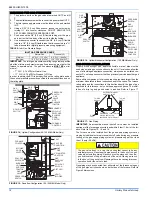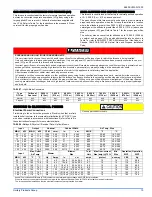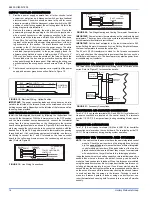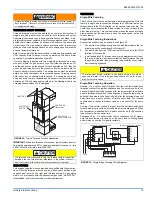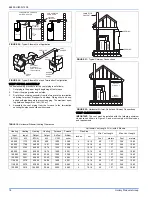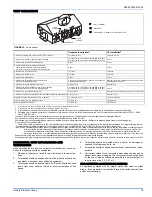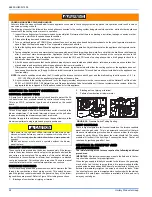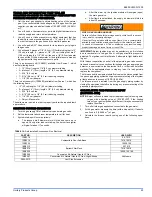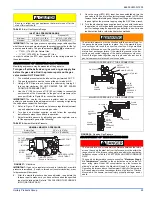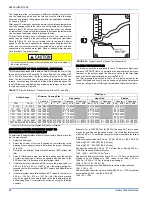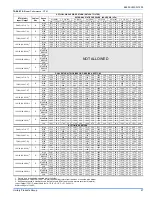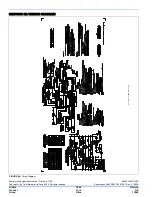
66832-UIM-D-1205
16
Unitary Products Group
STAGING
In applications where more heating capacity or more airflow capacity is
needed than what one furnace can deliver, twinning can be used to
make two furnaces operate in tandem, using one duct system and one
room thermostat. This control can also be used along with a two-stage
wall thermostat to stage two twinned furnaces, making them operate
like a single two-stage furnace. This allows only one furnace to supply
heat during times when the heat output from one furnace is sufficient to
satisfy the demand. When one duct system is used for two furnaces, it
is necessary that the two blowers operate in unison. The twinning func-
tion of this board ensures that both blowers turn on and off simulta-
neously, and operate on the same blower speed. Even when only one
furnace is supplying heat, both furnace blowers must run.
Single-Wire Staging
The single-wire twinning feature of this board can also be used for stag-
ing of two furnaces. With this feature, a single wire is connected
between the TWIN terminal on one furnace board to the TWIN terminal
on the second furnace board. The board then communicates the blower
status from one furnace to the other along this wire. This communica-
tion makes the second furnace blower come on at the same time, and
on the same speed, as the first furnace blower.
Single-Wire Staging Instructions
Connect the control wiring as shown in the Figure 24.
1.
Connect the low voltage wiring from the wall thermostat to the ter-
minal strip on the control board of Furnace #1. For staging applica-
tions, the wire from thermostat W1 is connected to the W
connection on the board on Furnace #1. The wire from thermostat
W2 is connected to Furnace #2 through a separate relay, as
described below.
2.
Connect a wire from the TWIN terminal of Furnace #1 to the TWIN
terminal of Furnace #2.
3.
Install a separate 24V relay as shown in the diagram below. Use of
this relay is required, as it ensures that the transformers of the two
furnaces are isolated, thus preventing the possibility of any safety
devices being bypassed.
Single-Wire Staging Operation
Heating - On a call for first-stage heat (W1 signal) from the wall thermo-
stat, Furnace #1 will start the ignition sequence and the burners will
light. About thirty seconds after the burners light, the blowers on both
furnaces will come on in heating speed. When the thermostat is satis-
fied, the burners will shut off and, after the selected blower off delay
time, both blowers will shut off at the same time. On a call for second
stage of heat, the burners of Furnace #2 will also light and both blowers
will run. The twinning control ensures that both blowers come on and
shut off at the same time.
Cooling - On a call for cooling (Y signal) from the wall thermostat, both
furnace blowers will come on at the same time. When the thermostat is
satisfied, both blowers will stay on for 60 seconds, then will shut off at
the same time.
Continuous Fan - On a thermostat call for continuous fan (G signal),
both furnace blowers will come on at the same time in cooling speed
and will stay on until the G signal is removed.
SECTION VIII: VENT/COMBUSTION AIR
SYSTEM
VENT SAFETY
This Category I, furnace is designed for residential application. It may
be installed without modification in a basement, garage, equipment
room, alcove, attic or any other indoor location where all required clear-
ance to combustibles and other restrictions are met.
FIGURE 24: Two-Stage Twinning Wiring Diagram
W
G
C
R
Y
TWIN
TO A/C
WALL THERMOSTAT
W1
G
R
Y
ISOLATION
RELAY
FURNACE 2 CONTROL BOARD
W
G
C
R
Y
TWIN
FURNACE 1 CONTROL BOARD
W2
FIGURE 25: Vent Termination
FIGURE 26: Vent Termination
TABLE 9: Roof Pitch
ROOF PITCH
H(min) ft
m
Flat to 6/12
1.0
0.30
6/12 to 7/12
1.25
0.38
Over 7/12 to 8/12
1.5
0.46
Over 8/12 to 9/12
2.0
0.61
Over 9/12 to 10/12
2.5
0.76
Over 10/12 to 11/12
3.25
0.99
Over 11/12 to 12/12
4.0
1.22
Over 12/12 to 14/12
5.0
1.52
Over 14/12 to 16/12
6.0
1.83
Over 16/12 to 18/12
7.0
2.13
Over 18/12 to 20/12
7.5
2.27
Over 20/12 to 21/12
8.0
2.44
WALL OR
PARAPET
CHIMNEY
NOTE: NO
HEIGHT ABOVE
PARAPET REQUIRED
WHEN DISTANCE
FROM WALLS OR
PARAPET IS MORE
THAN 10 FT (3.0 m).
3 FT (0.9 m)
MIN.
MORE THAN
10 FT (3.0 M)
2 FT(0.6 m)
MIN
RIDGE
CHIMNEY
HEIGHT ABOVE ANY
ROOF SURFACE WITHIN
10 FT (3.0 m) HORIZONTALLY
3 FT (0.9 m)
MIN
MORE THAN
10 FT (3.0 M)
LOWEST DISCHARGE OPENING
LISTED CAP
LISTED GAS
VENT
H (min) - MINIMUM HEIGHT FROM ROOF
TO LOWEST DISCHARGE OPENING
12
X
ROOF PITCH
IS X/12

