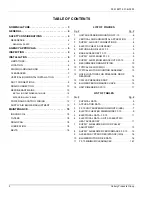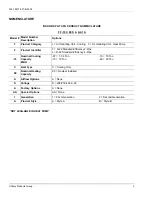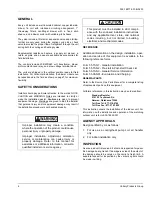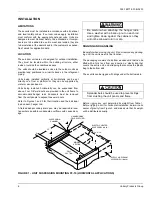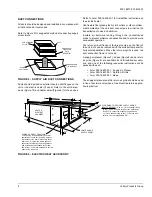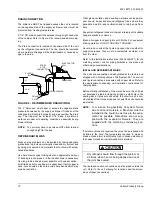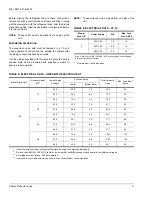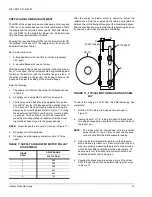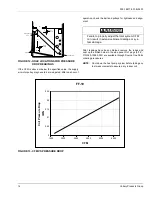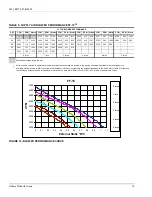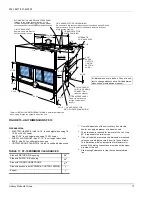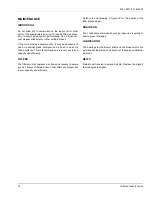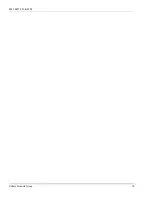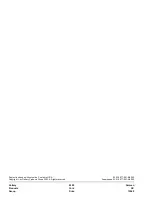
035-18877-001-B-0203
8
Unitary Products Group
DUCT CONNECTIONS
All ducts should be designed and installed in accordance with
all national and/or local codes.
Refer to Figure 3 for suggested method of connecting supply
air ductwork.
Ducts should be sized no smaller than the duct flanges on the
unit or the electric heater (if used). Refer to the unit dimen-
sions (Figure 15) and heater detail (Figure 4) for these sizes.
Refer to Form 035-16602-001 for installation instructions on
the electric heater.
Use flexible fiber glass, plastic cloth collars or other nonflam-
mable material at the unit duct connections to minimize the
transmission of noise and vibration.
Insulate all ductwork running through the unconditioned
areas to prevent moisture condensation and to provide more
economical operation.
The return air duct flange is factory-mounted on the front of
the unit, but it can be reversed with the solid bottom panel for
horizontal applications. When the return air grille is used, the
duct connection frame is not used.
A supply air plenum (Figure 7), a base (Figure 6) and a return
air grille (Figure 5) are available as field-installed accesso-
ries, and one of the following respective instructions will be
packed with each.
• Form 035-16650-001 - Supply Air Plenum
• Form 035-16621-001 - Return Air Grille
• Form 035-16632-001 - Base
The supply air plenum and the return air grille should be used
in lieu of ductwork only when a free blow/free return applica-
tion is practical.
FIGURE 3 - SUPPLY AIR DUCT CONNECTIONS
AIR
OUT
NON-FLAMMABLE
COLLAR
FLANGEDDUCT
CONNECTION
(FIELD
FABRICATED)
DUCT
SUPPLYAIR
DUCTFLANGE
BLOWERGASKET
(BYINSTALLER)
FIGURE 4 - ELECTRIC HEAT ACCESSORY
HEATER
ELEMENT
CHAMBER
3/4
A
C
1
D
L
E
F
M
G
H
K
B
ACCESS OPENING FOR POWER SUPPLY WIRING
1/2
WIRING HARNESS LOCATION
This opening in the bottom of the heater
control box is used for the wiring harness
that connects the heater accessory to the
basic unit. It is provided with a squeeze
connector for securing the wiring harness,
and its location corresponds to the loca-
tion of the 1-23/32 inch knockout in the top
panel of the basic unit.
CONTROL BOX
ACCESS PANEL
10KW THRU 30KW - Add a 1-1/4 inch conduit fitting
to the 1-23/32 inch hole for wire sizes up through
#1 A
W
G. Remove the knockout ring and add a
1-1/2 inch conduit fitting to the 1-31/32 inch hole
for wire sizes up through #0 AWG.


