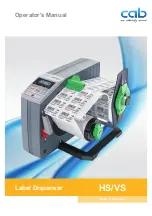
USER GUIDE
Integrated Panel Dimensions
HANDLELESS INTEGRATED DOOR PANEL
The following procedure is designed to provide a finished,
handleless solid panel for an 18" (450 mm) door that
seamlessly integrates with its surrounding cabinetry.
NOTE: Many cabinet manufacturers provide a ready
solution for a handleless, integrated design that can be
easily applied to your model. Consult your cabinet
manufacturer for applicable design and installation details.
The cabinet manufacturer’s solution to this design and
integration detail will often result in an integrated panel
solution wherein the size of the panel may result in a
height dimension taller than what we specify. This can be
achieved provided the additional height is positioned
above the appliance door.
NOTICE
The integrated panel aligns with the surrounding
cabinetry and, due to differences in cabinetry,
may not align perfectly with the door.
The appliance will need up to 34-1/2" (876 mm)
to the underside of the counter to leave room for
leveling adjustments.
A single prepared panel with insert must not
weigh more than 20 lbs (10 kg).
Integrated Panel Preparation
1. Cut the main panel to the dimensions below. For
details, see the drawings on the next page.
2. Create the top design for the handleless feature and
the 1/8" (3 mm) notch for the insert(s) indicated on
the Top Detail drawing, on the next page.
3. Prepare the insert(s) that will back up the handleless
design.
Wooden Insert
– Cut 1/8" (3 mm) thick
wooden insert(s) to the dimensions below.
4. Optional: Stain or finish panel and wooden insert to
desired stain or color. Be sure to closely follow the
instructions provided by the manufacturer.
NOTICE
If finishing panel or wooden insert, all sides
must be finished to prevent warping.
5. Attach the insert to the panel. Wood glue or equivalent
adhesive should be used to attach insert to panel.
Main panel width
Main panel height
17-5/8" (445 mm)
28-13/16" (732 mm)
Wooden insert width
Wooden insert height
17-5/8" (445 mm)
3-1/2" (89 mm)
Top Design
and Insert Notch
Wooden Insert
Main Panel
Integrated Panel
Attach Wooden Insert
16
















































