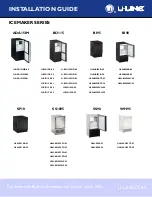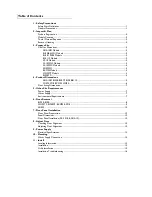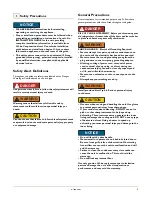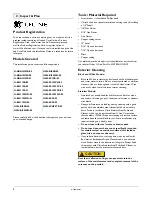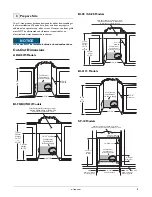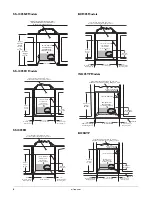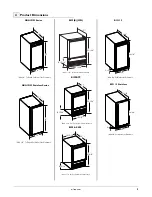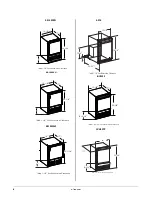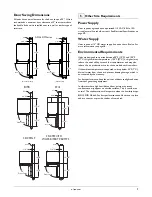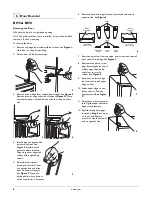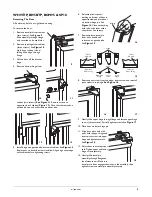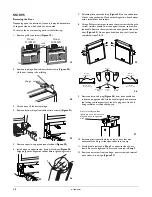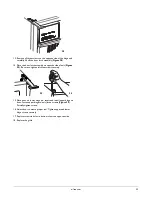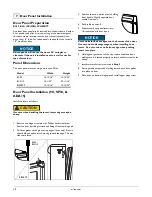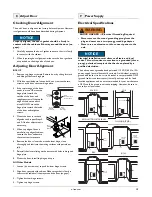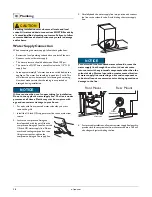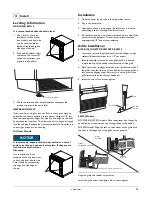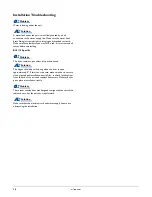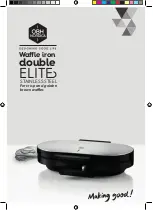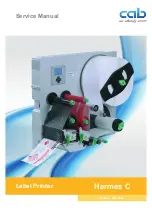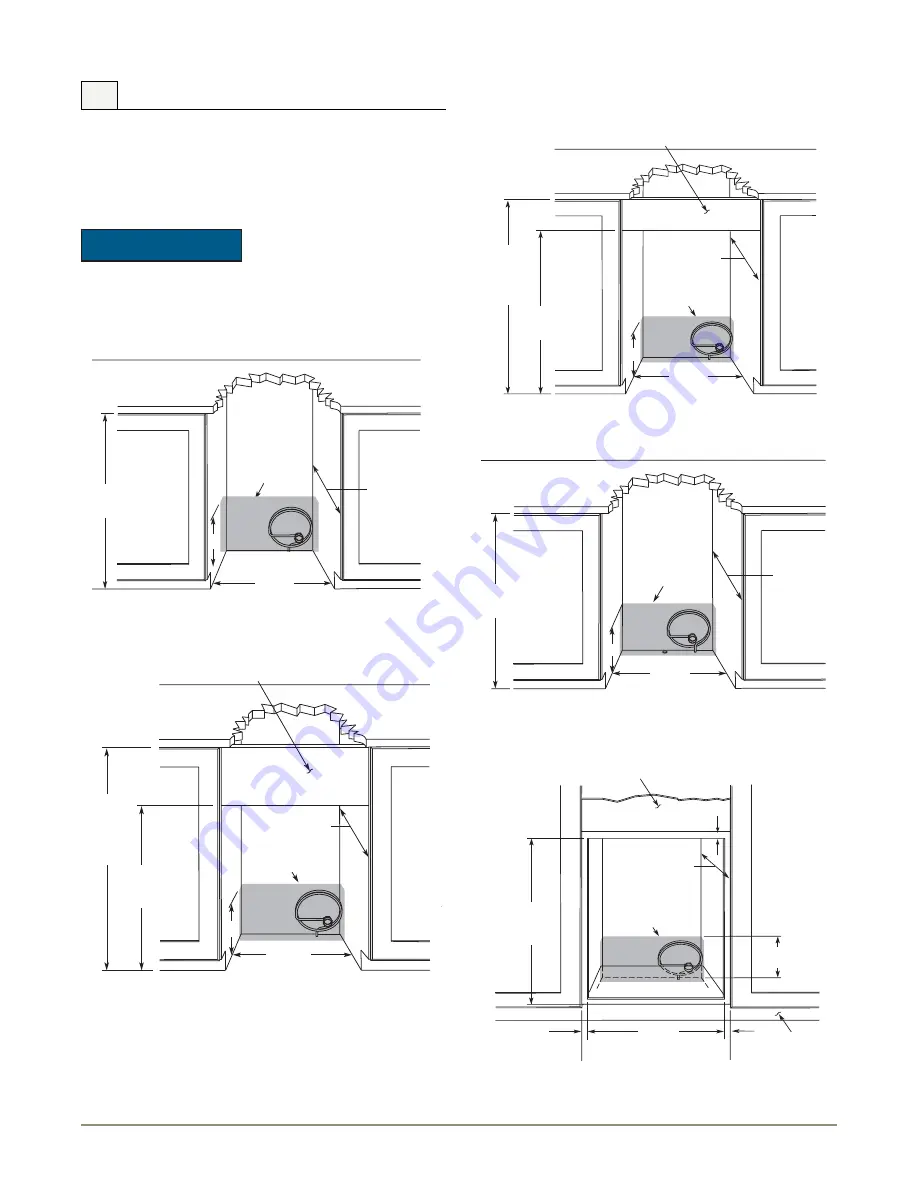
u-line.com
3
Your U-Line product has been designed for either free-standing or
built-in installation. When built-in, your unit does not require
additional air space for top, sides or rear. However, the front grille
must NOT be obstructed and clearance is required for an
electrical and water connection in the rear.
NOTICE
Units can NOT be installed behind a closed cabinet door.
Cut-Out Dimensions
ADA15IM Models
BI-95(B)(WH) Models
BI-98 / SS-98 Models
BI-2115 Models
SP-18 Models
3 Prepare Site
23-3/4"
Minimum
15-1/4"
32"
to
33"
See Electrical
Specifications
for Power Supply
8"
8"
Typical
Counter
Height
34-1/4"
to
35-1/8"
Cut-Out
Height
25-1/16"
Filler Panel (Not Provided by U-Line) –
May Be Added Above or Below Unit
to Enclose for a Built-In Look
14-3/16"
18-1/2" Minimum
See Electrical
Specifications
for Power Supply
8"
Typical
Counter
Height
34-1/4"
to
35-1/8"
Cut-Out
Height
27-3/8"
Filler Panel (Not Provided by U-Line) –
May Be Added Above or Below Unit
to Enclose for a Built-In Look
15-3/16"
21-1/2"
Minimum
See Electrical
Specifications
for Power Supply
See Electrical
Specifications
for Power Supply
34-1/8"
to
35-1/8"
15-1/4"
8"
23-7/8"
Minimum
Cut-Out
Height
18-7/8"
26" Minimum
See Electrical
Specifications
for Power Supply
8" Height
From Floor
Filler Panel (Not Provided by U-Line) –
Needed to Attach Mounting Flange on Unit
Toe Kick
14-1/4"
Cut-Out Width
3/4"
Minimum Flange
Mounting Area
3/4"
Minimum Flange
Mounting Area
3/4"
Minimum Flange
Mounting Area

