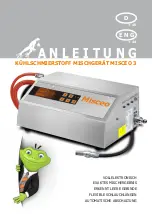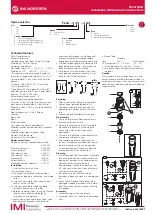
Table B
UL and C-UL Listing Criteria for Installation of
K11 ECLH Pendent and Recessed Pendent Sprinklers
RESPONSE
COVERAGE AREA
W x L
FT. x FT. (m x m)
MINIMUM
FLOW
GPM (LPM)
MINIMUM
PRES.
PSI (BAR)
PENDENT
SPRINKLER
TEMP. RATING
°F
16 x 16 (4.9 x 4.9)
135, 155, 175, 200
30 (114)
7.0 (0,48)
40 (151)
12.8 (0,88)
QUICK
135, 155, 175, 200
18 x 18 (5.5 x 5.5)
20 x 20 (6.1 x 6.1)
8.2 (0,57)
32 (121)
135, 155, 175, 200
NOTES:
(a) The K11 ECLH Sprinklers may be used in QR-EC Light Hazard Occupancy automatic sprinkler applications per NFPA 13.
(b) The K11 ECLH Sprinklers are only permitted to be used with unobstructed, smooth ceiling construction as defined by NFPA 13.
(c) Follow the requirements of NFPA 13 for spacing of the K11 ECLH Sprinklers with respect to ceiling mounted obstructions.
(d) The minimum allowable spacing between the K11 ECLH Sprinklers to prevent cold soldering is 8 feet (2,4 m).
(e) The maximum permitted ceiling slope for K11 ECLH Sprinklers is a 2 inch (50,8 mm) rise over a 12 inch (304,8 mm) horizontal run.
(f) The deflector-to-ceiling distance for the K11 ECLH Sprinklers is 1-5/8 to 12 inches (41,3 to 304,8 mm), unless the Series 4221 Recessed
Escutcheon is utilized.
RECESSED
SPRINKLER
TEMP. RATING
°F
135, 155, 175, 200
135, 155, 175
135, 175
TABLE C
FM Approval Criteria For Installation of
K11 ECLH Pendent and Recessed Pendent Sprinklers
RESPONSE
COVERAGE AREA
W x L
FT. x FT. (m x m)
MINIMUM
FLOW
GPM (LPM)
MINIMUM
PRES.
PSI (BAR)
PENDENT
SPRINKLER
TEMP. RATING
°F
16 x 16 (4.9 x 4.9)
135, 155
30 (114)
7.0 (0,48)
40 (151)
12.8 (0,88)
QUICK
135, 155
18 x 18 (5.5 x 5.5)
20 x 20 (6.1 x 6.1)
8.2 (0,57)
32 (121)
135, 155
NOTES:
(a) The K11 ECLH Sprinklers may be used in QR-EC Light Hazard Occupancy automatic sprinkler system applications per FM installation
standards.
(b) The K11 ECLH Sprinklers are only permitted to be used with smooth level ceilings per FM installation standards.
(c) The minimum allowable spacing between the K11 ECLH Sprinklers to prevent cold soldering is 8 feet (2,4 m).
(d) The maximum permitted ceiling slope for K11 ECLH Sprinklers is a 1 inch (25,4 mm) rise over a 12 inch (304,8 mm) horizontal run.
(e) The deflector-to-ceiling distance for the K11 ECLH Sprinklers is 1-5/8 to 4 inches (41,3 to 101,6 mm), unless the Series 4221 Recessed
Escutcheon is utilized.
(f) The maximum ceiling height for the K11 ECLH Sprinklers is 10 feet (3,1 m).
RECESSED
SPRINKLER
TEMP. RATING
°F
135
135
135
Design Criteria
The Model K11 ECLH Sprinklers (SIN C5232) are only to be installed in accordance with Table B or C, as applicable.
Only the Series 4221 Recessed Escutcheon is to be used for recessed installations.
OBSOLETE






















