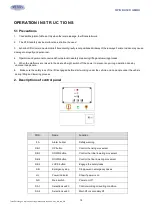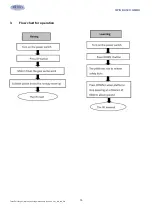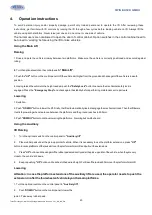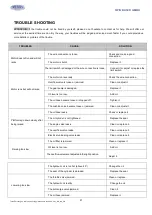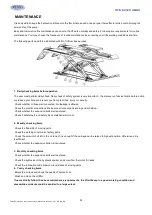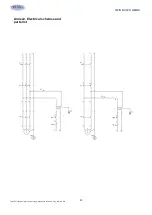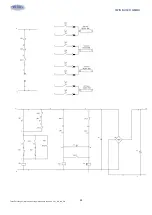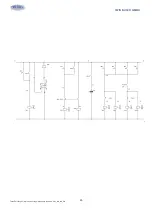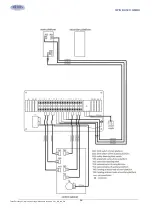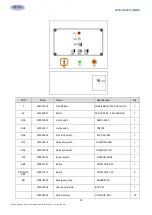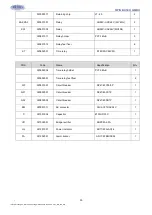
-
13
TWIN BUSCH GMBH
Technical changes, errors and printing mistakes are reserved. V01_NK_418_EN
INSTALLATION INSTRUCTIONS
1. Preparations before installation
Space requirements.
Refer to 3.3 for the dimensions of the lift. There must also be a clearance of at least 1 meter between the lifting platform and
fixed elements (e.g. wall) in all lifting positions. There must be sufficient space at the ends of the lifting platform for driving
vehicles on and off.
To stop vehicles colliding with the ceiling, it is advisable to fit an overhead light barrier in low ceiling buildings.
1.1. Foundations and connections
The user must have the following work performed before erecting the lift.
●
Construction of the foundation following consultation with the manufacturer’s customer service or an authorized service agent.
●
Routing of the wiring to the installation location. The user must provide fuse protection for the connection.
●
Routing of the compressed air connection to the installation location. The user must install a service unit upstream
of the connection.
Refer also to the corresponding information in the commissioning instructions.
1.3. Foundations preparations
Please refer to Annex1 for floor dimensions.
Summary of Contents for TW SA 42 U V2
Page 1: ......
Page 2: ...TWIN BUSCH GMBH Technical changes errors and printing mistakes are reserved V01_NK_418_EN ...
Page 23: ... 24 TWIN BUSCH GMBH Technical changes errors and printing mistakes are reserved V01_NK_418_EN ...
Page 24: ... 25 TWIN BUSCH GMBH Technical changes errors and printing mistakes are reserved V01_NK_418_EN ...
Page 25: ... 26 TWIN BUSCH GMBH Technical changes errors and printing mistakes are reserved V01_NK_418_EN ...
Page 40: ... 41 TWIN BUSCH GMBH Technical changes errors and printing mistakes are reserved V01_NK_418_EN ...
Page 47: ... 48 TWIN BUSCH GMBH Technical changes errors and printing mistakes are reserved V01_NK_418_EN ...
Page 48: ... 49 TWIN BUSCH GMBH Technical changes errors and printing mistakes are reserved V01_NK_418_EN ...

















