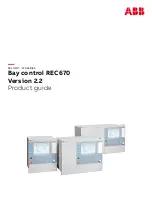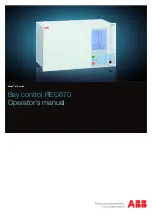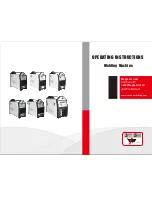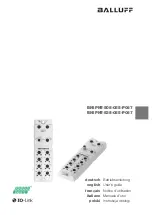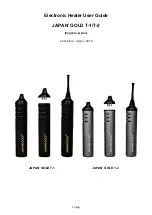
INSTALLATION INSTRUCTION FOR
FLOOR PLATE STYLE AND OVERHEAD BEAM STYLE
2-COLUMN HYDRAULIC LIFTS
PLEASE READ THIS INSTRUCTION BEFORE STARTING TO INSTALL THE LIFT
STEP 1
:
After unloading the lift, place it near the installation location.
STEP 2
:
Remove the shipping bands and packing materials from the unit.
STEP 3
:
Remove the packing brackets and bolts holding the two columns together.
Do not discard
bolts, they are used in the assembly of the lift
.
STEP 4
:
Once the power unit column location is decided, insure that the proper lift placement is
observed from walls and obstacles. Also, check the ceiling height for clearance in this
location. Note the power unit column can be located on either side. It is helpful to try to
locate it on the lift to save steps during operation.
STEP 5
:
Figure 5
Page 19
Assemble the uprights to the columns on model Overhead Beam Style Lift (the Floor Plate
Style Lift does not have uprights.). Raise the columns to a vertical position.
STEP 6
:
Position the columns facing each other 134” outside base plates.
STEP 7
:
Figure 4
Page 18
Using a 3/4” concrete drill, drill the anchor holes in the main side column, installing anchors
as you go. Use a block of wood or rubber mallet to drive anchor bolts in. Drill to a minimum
depth of 4” to insure maximum holding power. Drilling through concrete (recommended) will
allow the anchor to be driven thru the bottom if the threads are damaged.
STEP 8
:
Check to make sure side-to-side and front-to-back are level. Use 3/4 washers or shim
stock, placing shims as close as possible to the hole locations. This will prevent bending the
column bottom plates. Tighten the 3/4” anchor bolts to 130 ft-lbs. of torque.
STEP 9
:
Figure 5
Page 19
Using a tape measure, measure from back corner of the base on main side column to the
opposites back corner of the offside column to insure legs are square.
Using the
8
Floor Plate/Overhead Style Lifts
Summary of Contents for NTO-9AE
Page 1: ...NTO 9AE Overhead Beam Style Lift 9 000 POUND Two Post Lift ASSEMBLY OPERATION INSTRUCTION ...
Page 16: ...INSTALLATION INSTRUCTION Fig 1 For Floor Plate Lift 15 Floor Plate Overhead Style Lifts ...
Page 17: ...INSTALLATION INSTRUCTION Fig 2 For Overhead Lift 16 Floor Plate Overhead Style Lifts ...
Page 18: ...INSTALLATION INSTRUCTION Fig 3 Asymmetric Type 17 Floor Plate Overhead Style Lifts ...
Page 19: ...INSTALLATION INSTRUCTION Fig 4 Prepare Concrete 18 Floor Plate Overhead Style Lifts ...
Page 25: ...24 Floor Plate Overhead Style Lifts ...
Page 26: ...25 Floor Plate Overhead Style Lifts ...
Page 27: ...26 Floor Plate Overhead Style Lifts ...
Page 28: ...27 Floor Plate Overhead Style Lifts ...
Page 29: ...28 Floor Plate Overhead Style Lifts ...
Page 30: ...29 Floor Plate Overhead Style Lifts ...
Page 31: ...30 Floor Plate Overhead Style Lifts ...
Page 32: ...31 Floor Plate Overhead Style Lifts ...
Page 33: ...32 Floor Plate Overhead Style Lifts ...
























