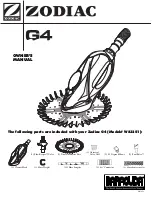
OSMOSE Oval
98
Assembly Guide 880115-rev B
7.
Trenching
Depending on the dimensions of your pool, several trenches must be planned for the installation of the horizontal rails. You will
also need to leave grooves for wedging the ends of the trenches.
The trenches must correspond exactly to the dimensions provided. Check that the trenches are parallel by digging the
central trench first.
7.1.
Without concrete slab
Plan for wedging the support legs, rails and ends of the trenches with breezeblocks or cement plates (for example: 30 x 30 x 5
cm on two layers).
7.2.
On a concrete slab
Type: 10 cm thick reinforced concrete slab
Recommended concrete proportions: 150 kg of cement per m³ of sand mixed with a concrete mixer.
Leave pockets using polystyrene strips or wooden rafters in a rectangular area 15 cm wide x 14 cm high for the horizontal rails
and end wedging.
The slab dimensions must exceed the pool dimensions by at least 30 cm all around the pool.
Pool dimensions
S
5.15 x 3.90 m
1.24 m
6.35 x 3.90 m
1.24 m
7.60 x 3.90 m
1.24 m
7.90 x 4.85 m
1.54 m
9.40 x 4.85 m
1.54 m
137 cm
Depth 13.8 cm
Sand
Breezeblocks or
cement plates
Pool interior
Pool exterior
48 cm













































