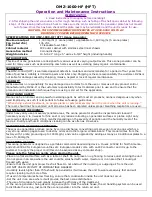
Installation
22
RT-SVX38B-EN
TCO1 Instructions
If the unit being installed is listed in the following list, the
limit control TCO1 must be replaced with the extra limit
control shipped in the heater compartment. ReplaceTCO1
following the instructions in steps 1through 3 below. If the
unit being installed does not correspond to any in the
following list, skip steps1 through 3 and go on to next step
in the installation process.
Unit Model Number
YSC072ED*H, YSC090ED*H, YSC102ED*H, YSC120ED*H
1.
Remove the heat section access panel.
2. RemoveTCO1 from shipping location, attached to the
combustion blower.
3. Replace and discard the existing TCO1 originally
installed at the factory for down flow operation with
the TCO1 shipped attached to the combustion blower
for horizontal operation.
4. Replace heat section access panel.
Requirements for Gas Heat
Note:
The unit gas train and Optional Through The Base
Gas Shut-OffValve are rated at 1/2 PSIG maximum.
A pressure reducing regulator is recommended to
prevent this maximum from being exceeded.
These components must be isolated during field
gas piping test that exceed 1/2 PSIG. It is
recommended that the field piping be capped prior
to the unit gas train or OptionalThroughThe Base
Gas Shut-Off Valve if present.
•
Gas supply line properly sized and connected to the
unit gas train.
•
All gas piping joints properly sealed.
•
Gas piping leak checked with a soap solution. If piping
connections to the unit are complete, do not pressurize
piping in excess of 0.50 psig or 14" W.C. to prevent
component failure.
•
Drip leg Installed in the gas piping near the unit.
•
Minimum gas supply pressure should be 4.5" W.C.
•
Maximum gas supply pressure must not exceed 14.0"
W.C.
•
Manifold pressure for single stage heaters should be
set to 3.3" W.C.
•
Manifold pressure for two stage heaters should be set
to 3.5" W.C. on HIGH FIRE and 1.8" W.C. on LOW FIRE.
•
Flue Exhaust clear of any obstruction.
Condensate Drain Configuration
An evaporator condensate drain connection is provided
on each unit. Refer to
Figure 13, p. 18
and
Figure 14, p. 18
for the appropriate drain location.
The condensate drain pan is factory installed to drain
condensate to the back side of the unit. See
Figure 13, p. 18
and
Figure 14, p. 18
. It can be converted to drain
condensate out the front side of the unit or through the
base.
Before drain pan removal, switch wire must be
disconnected from wire tie on panel and any tape before
drain pan can be removed.
Care must be taken wire does not catch on bottom of
Indoor coil or any protrusions when drain pan is removed.
To Convert Drain Condensate Out the Front of
Unit:
1.
Remove evaporator access panel and supply air access
panels.
2. Remove the support panel that the condensate drain
pan exits through.
3. Slide the condensate drain pan out of the unit and
rotate 180°.
4. Slide the condensate drain pan back into the unit, align
the drain with the grommeted opening in the rear
support panel and push until the coupling is seated in
the grommet.
5. Replace the front support panel by aligning the panel
with tabs in the raceway. Align the condensate drain
pan support in the grommeted hole as the panel is put
in place.
6. Replace evaporator access panel and supply air access
panels.
To Convert Drain Condensate Through the
Base of Unit:
1.
Remove evaporator access panel and supply air access
panels.
2. Remove the support panel that the condensate drain
pan exits through.
3. Slide the condensate drain pan out of the unit.
4. Place on a level surface in the position it was removed
from the unit.
5. Remove the plug knockout in the bottom of the drain
pan to convert it to through the base drainage.
6. Plug the original condensate drain opening with a field
supplied 3/4” NPT plug.
7.
Slide the condensate drain pan back into the unit, align
the drain support with the grommeted opening in the
rear support panel and push until the support is seated
in the grommet.
WARNING
Hazardous Voltage!
Disconnect all electric power, including remote
disconnects before servicing. Follow proper lockout/
tagout procedures to ensure the power can not be
inadvertently energized. Failure to disconnect power
before servicing could result in death or serious injury.
















































