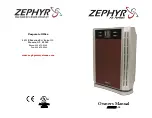
18-CD22D1-5
23
Installer’s Guide
Primary drain vent stack
must terminate below
secondary heat exchanger
condensate drain outlet.
To drain opening
If upflow furnace is installed
over a finished ceiling, overflow
from the primary drain vent
stack must flow into an auxillary
drain pan to prevent damage to
the finished ceiling below.
ELECTRICAL CONNECTIONS
Make wiring connections to the unit as indicated on
enclosed wiring diagram. As with all gas appliances using
electrical power, this furnace shall be connected into a
permanently live electric circuit. It is recommended that
furnace be provided with a separate “circuit protection
device” in the electric circuit. The furnace must be electri-
cally grounded in accordance with local codes or in the
absence of local codes with the National Electrical Code,
ANSI/NFPA 70 or CSA C22.1 Electrical Code, if an
external electrical source is utilized. The integrated
furnace control is polarity sensitive. The hot leg of the
120V power supply must be connected to the black power
lead as indicated on the wiring diagram. Provision for
hooking up an electronic air cleaner and or humidifier is
provided on the integrated control.
Refer to the SERVICE FACTS literature and unit wiring
diagram attached to furnace diagram attached to furnace.
TWINNING FURNACES
These furnaces may be twinned. Twinning requires that
two furnaces with the same configuration, capacity, and
airflow must be used. They shall have common returns
with equal pressure drops or ducts with equivalent
lengths and sizes. See Field Wiring Diagrams for proper
hookup.










































