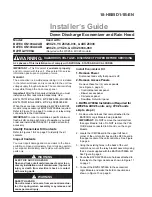
18-CD22D1-5
11
Installer’s Guide
NOTE:
When an existing furnace is removed from a venting system
serving other gas appliances, the venting system is likely to
be too large to properly vent the remaining
attached appliances.
The following steps shall be followed with each appliance
remaining connected to the common venting system placed in
operation, while the other appliances remaining connected to
the common venting system are not in operation.
1. Seal any unused openings in the common venting system.
2. Visually inspect the venting system for proper size and
horizontal pitch and determine there is no blockage or
restriction, leakage, corrosion or other deficiencies which
could cause an unsafe condition.
3. Insofar as is practical, close all building doors and win-
dows and all doors between the space in which the
appliances remaining connected to the common venting
system are located and other spaces of the building. Turn
on clothes dryers and any appliances not connected to the
common venting system. Turn on any exhaust fans, such
as range hoods and bathroom exhausts, so they will
operate at maximum speed. Do not operate a summer
exhaust fan, close fireplace dampers.
THIS FURNACE MUST BE VENTED TO THE OUTDOORS.
THESE FURNACES ARE INDUCED DRAFT VENTED AND
MUST NOT BE CONNECTED TO ANY VENT SERVING
ANOTHER APPLIANCE. PLEASE NOTE THAT THESE FUR-
NACES USE POSITIVE-PRESSURE VENT SYSTEMS.
Proper venting is essential to obtain maximum efficiency from a
condensing furnace. Proper installation of the vent system is
necessary to assure drainage of the condensate and prevent
deterioration of the vent system.
American Gas Association has certified the design of condens-
ing furnaces for a minimum of 0" clearance from combustible
materials with a single wall plastic vent pipe.
The recommended system is assembled from 2", 2-1/2", or
3" plastic pipe and fittings (See Table 7, page 12). Where the
system is routed to the outdoors through an existing masonry
chimney containing flue products from another gas appliance,
or where required by local codes, then 3" venting of Type 29-4C
stainless steel must be used in place of PVC material.
These furnaces have been classified as CATEGORY IV
furnaces in accordance with the latest edition of
ANSI Z21.47 • CAN/CGA-2.3 Standards. Category IV furnaces
operate with positive vent pressure and with a vent gas
temperature less than 140° F above the dewpoint. These
conditions require special venting systems, which must be gas
tight and water tight.
TABLE 6
MINIMUM CLEARANCE FROM COMBUSTIBLE MATERIALS FOR
UPFLOW/HORIZONTAL AND DOWNFLOW/ HORIZONTAL FURNACES
UNIT LOCATION
FURNACE SURFACE
VERTICAL
CLOSET
HORIZONTAL
CLOSET
HORIZONTAL
ALCOVE / ATTIC
SIDES
0"
1"
0"
BACK
0"
3"
6"
TOP
1"
1"
1"
FRONT
3"
3"
18"
VENT
0"
0"
0"
NOTE: CLEARANCE REQUIRED AT TOP OF PLENUM IS 1"
Airflow
DOWNFLOW/
HORIZONTAL
DOWNFLOW
Airflow
t
GENERAL VENTING












































