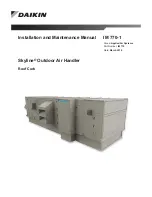
18-GF74D1-1R-EN
7
Figure 2. Dip Switches
DIP SWITCHES (TYPICAL SETTINGS)
COOLING
HEATING
AIRFLOW
FAN OFF
DELAY
AUXILARY
HEAT SPEEDS
If the airflow needs to be increased or decreased,
see the Airflow Label on the air handler or Blower
Performance Table.
Be sure to set the correct airflow for cooling and
heating.
Switches 1–4 Cooling Airflow
Switches 5–6 Fan Off Delay Options
Switches 7–8 Auxiliary Heat
IIn
nd
do
oo
orr B
Bllo
ow
we
err T
Tiim
miin
ng
g
IIm
mp
po
orrtta
an
ntt:: Leave dip switches 5 and 6 in the “as-
shipped” positions during system start-
up and check out. Afterwards, adjust as
desired.
Table 3. Cooling Off — Delay Options
SWITCH SETTINGS
SELECTION
NOMINAL
AIRFLOW
5 — OFF
6 — OFF
NONE
SAME
5 — ON
6 — OFF
1.5 MINUTES
100%
(a)
5 — OFF
6 — ON
3 MINUTES
50%
5 — ON
6 — ON
ENHANCED
(b)
50–100%
(a)
Default setting
(b)
This ENHANCED MODE selection provides a ramping up and ramping
down of the blower speed to provide improved comfort, quietness,
and potential energy savings. The graph shows the ramping process.
Figure 3. Enhanced Mode
OFF
OFF
50%
80%
100% if necessary
50%
Dehumidify
Warm Air Heating
Fast Coil Cooling
Fast Coil Heating
Efficiency
7.5
minutes
3
minutes
1
minute
F
A
N
O
P
E
R
A
T
IO
N
(
C
F
M
)
as required
COMPRESSOR OPERATION ON
OFF
9. W
Wiirriin
ng
g
Consult all schematic and pictorial wiring diagrams
of this unit and the outdoor equipment to
determine compatibility of wiring connections and
to determine specific requirements.
All field wiring to the air handler should be installed
in accordance with the latest edition of the National
Electric Code NFPA No. 70 and any local codes.
Check rating plates on unit for rated volts,
minimum circuit ampacity and maximum over
current protection. Supply circuit power wiring
must be 75 degree C (167 degree F) minimum
copper conductors only. Copper supply wires shall
be sized to the National Electric Code or local code
requirements, whichever is more stringent.
The unit is shipped wired for 230/240 Volt AC 60 HZ
1 Phase Operation. If the unit is to be operated at
208 VAC 60HZ, follow the instructions on the indoor
unit wiring diagram to change the low voltage
transformer to 208 VAC operation (Ensure unit is
properly grounded).
Class 2 low voltage control wiring should not be run
in conduit with power wiring and must be
separated from power wiring unless class 1 wire
with proper voltage rating is used.
Low voltage control wiring should be 18 Awg, color
coded (105 degree C minimum). For lengths longer
than 100ft., 16 Awg wire should be used. Make
certain that separation of control wiring and power
wiring has been maintained.
10. A
Aiirr F
Fiilltte
err
To protect the coil, blower and other internal parts
from excessive dirt and dust an air filter must be
installed before air enters the evaporator coil. A
remote filter must be installed. Consult the filter
manufacturer for proper sizing and maximum
velocity requirements.
IIm
mp
po
orrtta
an
ntt:: Air filters shall meet the test requirements
in UL 900.
11. T
Th
he
errm
mo
osstta
att
Select a thermostat that is commonly used with HP
or AC single stage heating/cooling with electric
heat. The thermostat will energize the fan on a
demand for heat or cool.
Install the thermostat on an inside wall, away from
drafts, lights or other heat sources in a location that
has sufficient air circulation from other rooms being
controlled by the thermostat.
12. S
Se
eq
qu
ue
en
ncce
e o
off O
Op
pe
erra
attiio
on
n
C
Co
oo
olliin
ng
g ((C
Co
oo
olliin
ng
g o
on
nlly
y))
When the thermostat calls for cooling, the circuit
from R to G is completed. The blower motor is
energized directly by the ECM fan control, which
receives the 24VAC signal from the thermostat.
The circuit from R to Y is also complete energizing

































