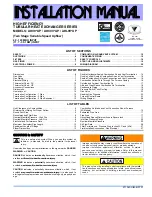
20
18-DE01D1-8
Installer’s Guide
• Install a gener
o
us
c
apa
c
ity
f
i
l
t
e
r
inside the build
-
ing between the
f
uel tank shut
off
valve and the
burner, l
oc
ating b
o
th the
f
ilter and the valve
c
l
o
se t
o
the burner
fo
r ease
of
servi
c
ing. Filter sh
o
uld be
rated
fo
r 50 mi
c
r
o
ns
o
r less.
The
fo
ll
o
wing table and graph explain the delay
-off
settings
:
COOLING OFF - DELAY OPTIONS
SWITCH SETTINGS
SELECTION
NOMINAL
AIRFLOW
5 - OFF
6 - OFF
NONE
SAME
5 - ON
6 - OFF
1.5 MINUTES
100% *
5 - OFF
6 - ON
3 MINUTES
50%
5 - ON
6 - ON
**
50 - 100%
TABLE 1
SINGLE STAGE, TWO PIPE
MAXIMUM LINE LENGTH
( H + R )
3450 RPM
Lift
"H"
3/8" Tubing
1/2" Tubing
3 GPH
7 GPH
3 GPH
7 GPH
0'
84'
71'
100'
100'
1'
78'
66'
100'
100'
2'
73'
62'
100'
100'
3'
68'
57'
100'
100'
4'
63'
53'
100'
100'
5
57'
48'
100'
100'
6'
52'
44'
100'
100'
7'
47'
39'
100'
100'
8'
42'
35'
100'
100'
9'
36'
31'
100'
100'
10'
31'
27'
100'
100'
11'
26'
22'
100'
87'
12'
21'
18'
83'
70'
13'
-
-
62'
52'
14'
-
-
41'
35'
VARIABLE SPEED DIP SWITCH SETTING FOR COOLING
TWO-PIPE SYSTEM
t
SEE TABLE 1
0N PAGE 18
ELECTRICAL CONNECTIONS
NOTICE: All field wiring must conform to local, state,
and national installation codes.
A
dis
co
nne
c
t swit
c
h equipped with
o
ver
c
urrent pr
o
te
c-
ti
o
n
(
e.g. a time delay
-
type
f
use
o
r inverse time,
c
ir
c
uit
breaker
)
sh
o
uld be installed in the servi
c
e line
fo
r shut
-
ting d
o
wn and pr
o
te
c
ting the
f
urna
c
e and ele
c
tri
c
al sys
-
tem.
Sin
c
e the
f
urna
c
e is entirely pre
-
wired at the
f
a
c
t
o
ry, it
is
o
nly ne
c
essary t
o
co
nne
c
t the building ele
c
tri
c
al ser
-
vi
c
e lines t
o
the tw
o
(
2
)
pigtail wires extending
f
r
o
m the
f
an
c
enter
j
un
c
ti
o
n b
o
x. The
f
an
c
enter is m
o
unted in
-
side the
f
urna
c
e burner
co
mpartment
o
r m
o
unted
o
n
the
f
r
o
nt exteri
o
r
of
the
f
urna
c
e, in the
c
ase
of
the
d
o
wn
f
l
o
w
/
h
o
riz
o
ntal m
o
del. The servi
c
e lines t
o
the
f
urna
c
e sh
o
uld be n
o
smaller than 14 Ga., insulated
co
p
-
per wire with a temperature rating
of
60
º
C,
o
r greater.
C
o
nne
c
t an equipment gr
o
und wire t
o
the
f
urna
c
e at
the
f
an
c
enter
j
un
c
ti
o
n b
o
x. I
f
wiring is run thr
o
ugh
metal ele
c
tri
c
al
co
nduit, it may n
o
t be ne
c
essary t
o
run
a separate equipment gr
o
und wire. C
o
nsult l
oc
al
co
des
and auth
o
rities
fo
r spe
c
i
f
i
c
minimum requirements.
* - This setting is equivalent to BAY24X045 relay ben-
efit.
** - This selection provides ENHANCED MODE, which
is a ramping up and ramping down of the blower
speed to provide improved comfort, quietness, and
potential energy savings. See Service Facts for
cooling and heating air flow dip switch settings
1,2,3,4,7,8. The graph which follows, shows the
ramping process.
OFF
50%
50%
80%
Dehumidify
Efficiency
Fast Cooling
1
minute
3
minutes
7.5
minutes
100% if necessary
OFF
See Service Facts for dip switch setting
for complete setup for Enhanced Mode.





































