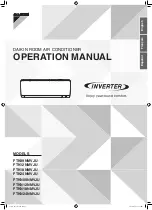
RT-SVX069D-EN
15
Installation
Unit Foundation
WARNING
Risk of Roof Collapsing!
Failure to ensure proper structural roof support could
cause the roof to collapse, which could result in death
or serious injury and property damage.
Confirm with a structural engineer that the roof
structure is strong enough to support the combined
weight of the roofcurb, the unit, and any accessories.
NOTICE
Water Damage!
Failure to follow instructions below could result in
equipment and property damage.
Non-factory penetrations through the base of this unit
are not allowed. Any penetration in the base of the
unit may affect the water tight integrity of the unit and
lead to water leaks into the conditioned space.
Horizontal Units
NOTICE
Potential Overheating Condition!
Failure to follow instructions could result in
equipment damage.
Do not convert high heat units to horizontal airflow
configuration. These models are designed for
downflow applications only.
Notes:
•
For units with optional Condensate Overflow
Switch (COF) accessory kit, the switch will not
work properly if unit is not level or slightly
sloped toward switch.
•
To assure proper condensate flow during
operation the unit and the curb must be level.
If the unit is installed at ground level, elevate it above the
snow line. Provide concrete footings at each support
location with a “full perimeter” support structure or a slab
foundation for support. Refer to for the unit’s operating and
point loading weights when constructing a footing
foundation.
If anchoring is required, anchor the unit to the slab using
hold down bolts or isolators. Isolators should be installed to
minimize the transmission of vibrations into the building.
For rooftop applications, if anchoring is required, anchor
the unit to the roof with hold-down bolts or isolators.
Check with a roofing contractor for proper waterproofing
procedures.
Ductwork
Elbows with turning vanes or splitters are recommended to
minimize air noise due to turbulence and to reduce static
pressure.
When attaching the ductwork to the unit, provide a
watertight flexible connector at the unit to prevent operating
sounds from transmitting through the ductwork.
All outdoor ductwork between the unit and the structure
should be weather proofed after installation is completed.
Note:
For sound consideration, cut only the holes in the
roof deck for the ductwork penetrations. Do not cut
out the entire roof deck within the curb perimeter.
If a Curb Accessory Kit is not used:
1. The ductwork can be attached directly to the factory-
provided flanges around the unit’s supply and return air
openings. Be sure to use flexible duct connections at
the unit.
2. For “built-up” curbs supplied by others, gaskets must
be installed around the curb perimeter flange and the
supply and return air opening flanges.
General Unit Requirements
WARNING
Proper Field Wiring and Grounding
Required!
Failure to follow code could result in death or serious
injury.
All field wiring MUST be performed by qualified
personnel. Improperly installed and grounded field
wiring poses FIRE and ELECTROCUTION hazards. To
avoid these hazards, you MUST follow requirements
for field wiring installation and grounding as
described in NEC and your local/state/national
electrical codes.
The checklist listed below is a summary of the steps
required to successfully install a commercial unit. This
checklist is intended to acquaint the installing personnel
with what is required in the installation process. It does not
replace the detailed instructions called out in the applicable
sections of this manual.
☐
Check the unit for shipping damage and material
shortage; file a freight claim and notify appropriate
sales representative.
☐
Verify correct model, options and voltage from
nameplate.
☐
Verify that the installation location of the unit will
provide the required clearance for proper operation.
☐
Assemble and install the roof curb (if applicable). Refer
to the latest edition of the curb installers guide that
ships with each curb kit.
















































