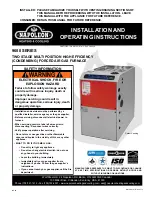
18-CD19D7-22
3
Installer’s Guide
Installation Instructions
3
General
3
Location and Clearances
3
Outline Drawings
4-5
Upflow Installation
6
Downflow Installation
6
Horizontal Installation
6
Air for Combustion and Ventilation
7
Duct Connections
8
Return Air Filters
9-13
General Venting Instructions
13
Venting into a Masonry Chimney
13
Electrical Connections
14
Field Wiring Diagrams
15
Twinning Connection Diagrams
16
Gas Piping
17
Sequence of Operation
17
Start-up and Adjustment
18
Preliminary Inspections
18
Combustion and Input Check
18
High Altitude Derate
19
Lighting Instructions
20
Control and Safety Switch Adjustment
20
Abnormal Conditions
21
IFC Error Flash Codes
21
Contents
GENERAL
The manufacturer assumes no responsibility for equipment
installed in violation of any code or regulation.
It is recommended that Manual J of the Air Conditioning
Contractors Association (ACCA) or A.R.I. 230 be followed in
estimating heating requirements. When estimating heating
requirements for installation at Altitudes above 2000 ft.,
remember the gas input must be reduced (See High Altitude
Derate, page 19).
Material in this shipment has been inspected at the
factory and released to the transportation agency
without known damage. Inspect exterior of carton for
evidence of rough handling in shipment. Unpack
carefully after moving equipment to approximate
location. If damage to contents is found, report the
damage immediately to the delivering agency.
Codes and local utility requirements governing the installa-
tion of gas fired equipment, wiring, plumbing, and flue
connections must be adhered to. In the absence of local codes,
the installation must conform with latest edition of the
National Fuel Gas Code ANSI Z223.1 • National Installation
Code, CAN/CGA B149.1. The latest code may be obtained
from the American Gas Association Laboratories, 400 N.
Capitol St. NW, Washington D.C. 20001.
1-800-699-9277 or www.aga.org
These furnaces have been classified as Fan Assisted
Combustion system CATEGORY I furnaces as required by
ANSI Z21.47 “latest edition” and CAN/CGA 2.3. Therefore
they do not require any special provisions for venting
other than what is indicated in these instructions.
(Category I defined on page 13).
These furnaces may be twinned. They shall have
common returns with equal pressure drops or ducts
with equivalent lengths and sizes. See Field Wiring
Diagrams for Twinning on page 16 for proper hookup.
▲
CAUTION
!
To prevent shortening its service life, the furnace should
not be used as a “Construction Heater” during the finishing
phases of construction until the requirements listed in item
9, a-g of the safety section of this publication have been
met. Condensate in the presence of chlorides and fluo-
rides from paint, varnish, stains, adhesives, cleaning
compounds, and cement create a corrosive condition
which may cause rapid deterioration of the heat exchanger.
▲
WARNING
!
These furnaces are not approved or intended for installa-
tion in manufactured (mobile) housing, trailers, or recre-
ational vehicles. Failure to follow this warning could result
in property damage, personal injury, or death.
▲
CAUTION
!
Do not install the furnace in a corrosive or contaminated
atmosphere.
LOCATION AND CLEARANCES
The location of the furnace is normally selected by the
architect, the builder, or the installer. However, before the
furnace is moved into place, be sure to consider the follow-
ing requirements:
1. Is the location selected as near the chimney or vent and
as centralized for heat distribution as practical?
2. Do all clearances between the furnace and enclosure
equal or exceed the minimums stated in the Clearance
Table on the Outline Drawings (see pages 4&5).
3. Is there sufficient space for servicing the furnace and
other equipment? A minimum of 24 inches front accessi-
bility to the furnace must be provided. Any access door
or panel must permit removal of the largest component.
4. Are there at least 3 inches of clearance between the
furnace combustion air openings in the front panel and
any closed panel or door provided?
5. Are the ventilation and combustion air openings large
enough and will they remain unobstructed? If outside
air is used, are the openings set above the highest snow
accumulation level? (See the Air for Combustion and
Ventilation section on pages 7&8.)
6. Allow sufficient height in supply plenum above the
furnace to provide for cooling coil installation, if the
cooling coil is not installed at the time of this furnace
installation.
7. A furnace shall be installed so electrical components are
protected from water.
8. If the furnace is installed in a
residential garage
, it
must be installed so that the burners, and the ignition
source are located not less than 18 inches above the floor
and the furnace must be located or protected to avoid
physical damage from vehicles.




































