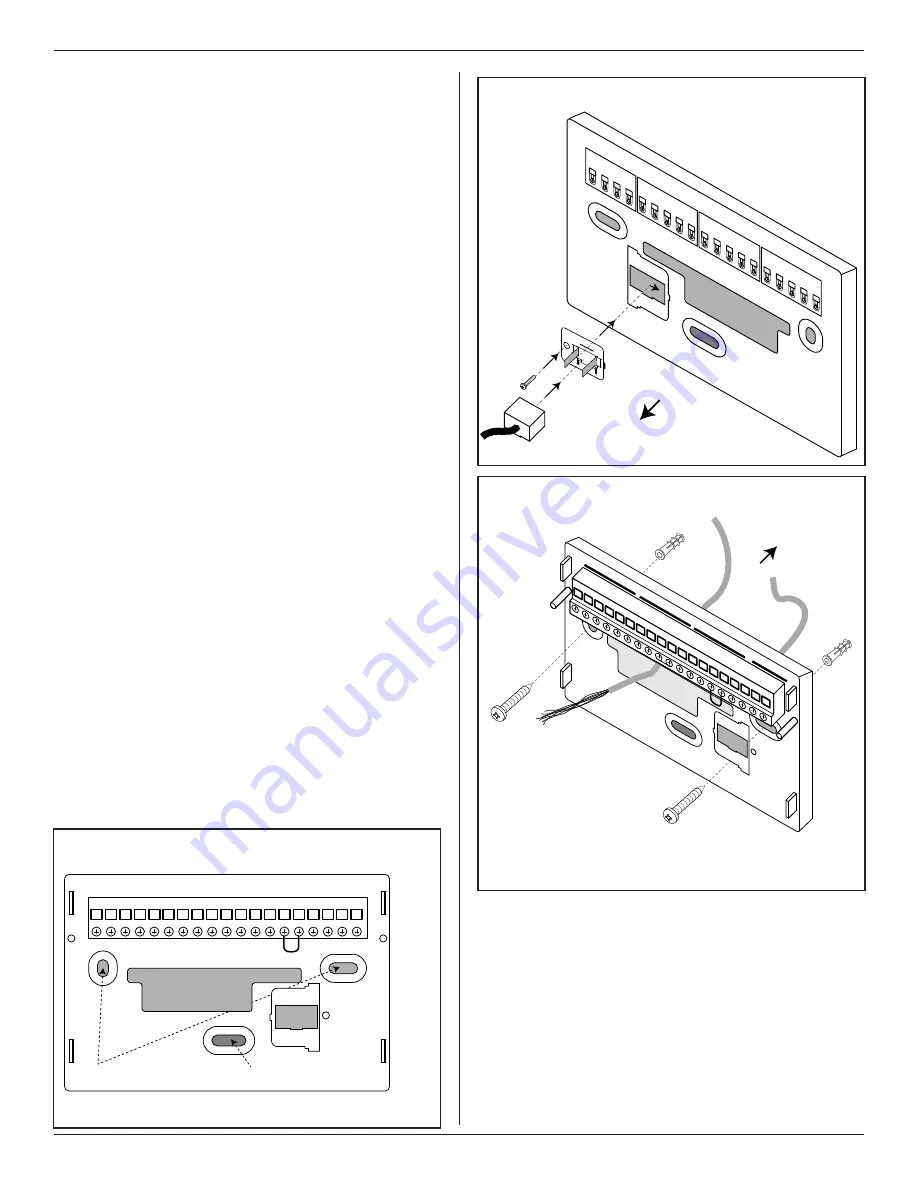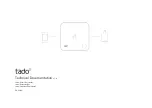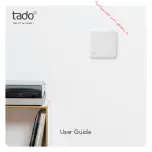
824 Programmable Comfort Control
18-HD72D1-1
page 5
7. Drill the holes in the wall where marked.
If you are using a wireless Internet connection, skip to
step 9.
8. If using a wired Ethernet connection, follow these
step and refer to “Figure 3. Attach RJ-45 Holder to
Sub-base”.
a. With the Sub-base and RJ-45 Holder oriented as
shown, press the holder into the Sub-base.
b. Slide the holder to the right so it snaps in place.
c. Secure the holder with the provided screw.
d. Insert the RJ-45 Connector into the RJ-45
Holder until it snaps into place.
9. Mount the sub-base to the wall using included
mounting screws and drywall anchors (if necessary).
An optional mounting hole is available for more secure
mounting, if needed. Make sure all wires extend
through the hole in the sub-base see “Figure 4. Mount
the Sub-base to the Wall”.
4.4 Wiring
1. Adjust the length and position of each wire to reach
the proper terminal on the connector block of the
sub-base. Strip 1/4” of insulation from each wire.
Do not allow adjacent wires to short together when
connected.
2. Match and connect control wires to the proper
terminals on the connector block. Refer to Field Wiring
Diagrams included in this document.
3. Push excess wire back into the wall and seal the
hole to prevent air leaks. NOTE: Air Leaks in the wall
behind the Control can cause improper operation.
4. Attach the Control to the sub-base.
5. Turn ON power to the heating and cooling equipment.
RS1 RS1 ODT ODT W3 W2 W1 BK
G
Y2 Y1
O B/C RH RC
AUX2
AUX1
Mounting Holes
Optional Mounting Hole
Wall
Thermostat Wiring
Ethernet
Wiring
Thermostat
Wires
RJ-45
Plug
RS1 RS1 ODT ODT W3 W2 W1 BK
G
Y2 Y1
O B/C RH RC
AUX2
AUX1
Mounting Holes
Optional Mounting Hole
Wall
Thermostat Wiring
Ethernet
Wiring
Thermostat
Wires
RJ-45
Plug
FIGure 2.
MARK THE MOUNTING HOLES
FIGure 3.
ATTACH RJ-45 HOLDER TO SUB-BASE
This side mounts to wall
Wall
a
b
c
d
FIGure 4.
MOUNT THE SUB-BASE TO THE WALL






































