Reviews:
No comments
Related manuals for 4YCA4024A1060A

7A3
Brand: Garland Pages: 154

12226
Brand: Bolens Pages: 36

GTS1300
Brand: Crommelins Pages: 19

80465
Brand: Shindaiwa Pages: 24
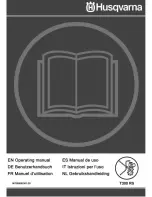
T300 RS
Brand: Husqvarna Pages: 40
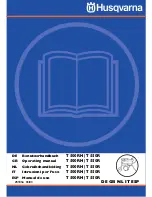
T 500RH
Brand: Husqvarna Pages: 20
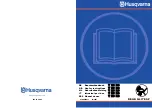
T 25 RS
Brand: Husqvarna Pages: 21
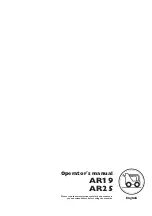
AR19
Brand: Husqvarna Pages: 56

TF324
Brand: Husqvarna Pages: 36
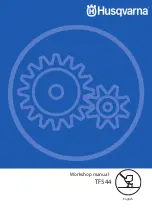
TF 544
Brand: Husqvarna Pages: 28
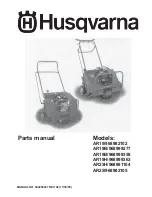
968981104
Brand: Husqvarna Pages: 14

TF 434 P
Brand: Husqvarna Pages: 48
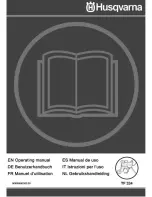
TF 334
Brand: Husqvarna Pages: 44
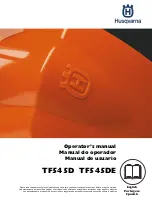
TF545D
Brand: Husqvarna Pages: 38
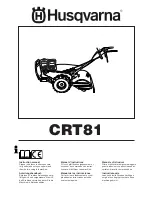
CRT81
Brand: Husqvarna Pages: 64
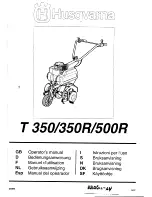
T 350
Brand: Husqvarna Pages: 41
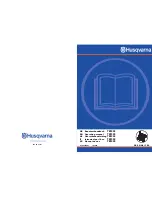
TB1000
Brand: Husqvarna Pages: 44
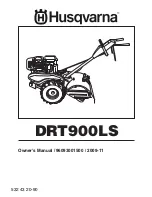
DRT900LS
Brand: Husqvarna Pages: 28





















